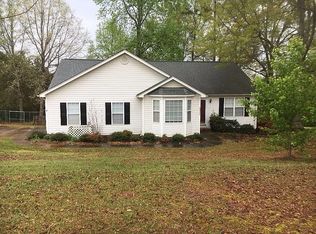This two story 1700+sq ft. home sits on approximately .57 acres boasting 4 bedrooms and 2.5 baths. Main living / entertaining spaces are located on the first level including easy access off the kitchen to the screened porch and oversized back yard. Private bedroom quarters are located on the second floor w/ the over sized 4th bedroom easily convertible to a bonus room/den. Features of the property: hardwood flooring throughout including bedrooms; granite countertop in kitchen; large lot; screened porch; shed w/electric in back yard for storage/workshop; and located in Wren middle and Wren high school districts
This property is off market, which means it's not currently listed for sale or rent on Zillow. This may be different from what's available on other websites or public sources.
