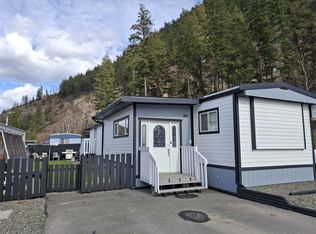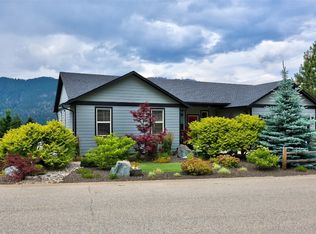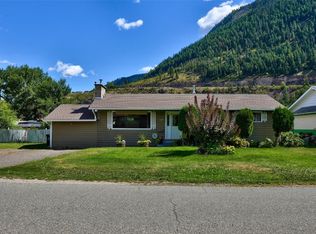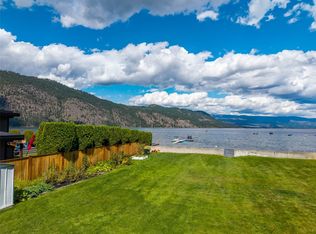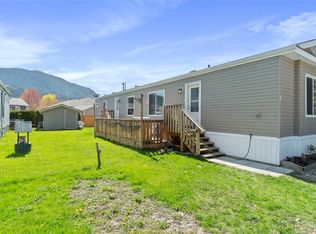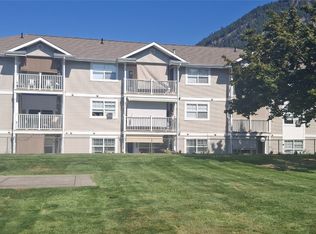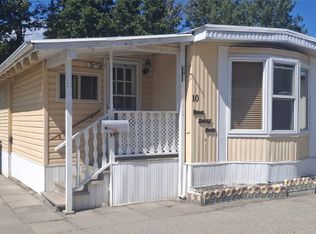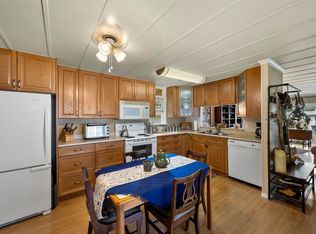1214 Okanagan Ave UNIT 32, Chase, BC V0E 1M1
What's special
- 173 days |
- 3 |
- 0 |
Zillow last checked: 8 hours ago
Listing updated: November 26, 2025 at 03:35am
Scott Mcdowell,
Royal LePage Westwin Realty
Facts & features
Interior
Bedrooms & bathrooms
- Bedrooms: 2
- Bathrooms: 2
- Full bathrooms: 1
- 1/2 bathrooms: 1
Primary bedroom
- Level: Main
- Area: 120 Square Feet
- Dimensions: 11.25x14.00
Bedroom
- Level: Main
- Area: 64 Square Feet
- Dimensions: 6.50x11.50
Other
- Features: Two Piece Bathroom
- Level: Main
- Area: 36 Square Feet
- Dimensions: 0 x 0
Dining room
- Level: Main
- Area: 32 Square Feet
- Dimensions: 6.50x12.58
Foyer
- Level: Main
- Dimensions: 3.75x6.50
Other
- Features: Four Piece Bathroom
- Level: Main
- Dimensions: 0 x 0
Kitchen
- Level: Main
- Area: 108 Square Feet
- Dimensions: 11.25x9.83
Living room
- Level: Main
- Area: 180 Square Feet
- Dimensions: 11.25x14.00
Heating
- Forced Air, Natural Gas
Cooling
- None
Appliances
- Included: Washer/Dryer Stacked, Dishwasher, Electric Oven, Electric Range, Refrigerator
- Laundry: Stacked
Features
- Flooring: Laminate
- Windows: Double Pane Windows
- Has basement: No
- Has fireplace: No
Interior area
- Total interior livable area: 931 sqft
- Finished area above ground: 931
- Finished area below ground: 0
Property
Parking
- Total spaces: 2
- Parking features: Open
- Uncovered spaces: 2
Features
- Levels: One
- Stories: 1
- Patio & porch: Covered
- Exterior features: Private Yard, Storage
- Pool features: None
- Park: Whispering Pines MHP
Details
- Has additional parcels: Yes
- Parcel number: 000000000
- On leased land: Yes
- Lease amount: $530
- Zoning: R-4
- Special conditions: Standard
Construction
Type & style
- Home type: MobileManufactured
- Property subtype: Manufactured Home, Single Family Residence
Materials
- Manufactured, Vinyl Siding
- Roof: Metal
Condition
- New construction: No
- Year built: 1970
Utilities & green energy
- Sewer: Public Sewer
- Water: Public
Community & HOA
HOA
- Has HOA: No
Location
- Region: Chase
Financial & listing details
- Price per square foot: C$285/sqft
- Annual tax amount: C$733
- Date on market: 6/26/2025
- Cumulative days on market: 612 days
- Ownership: Leasehold,Mobile Home on Rented Pad - See Remarks
- Body type: Single Wide
By pressing Contact Agent, you agree that the real estate professional identified above may call/text you about your search, which may involve use of automated means and pre-recorded/artificial voices. You don't need to consent as a condition of buying any property, goods, or services. Message/data rates may apply. You also agree to our Terms of Use. Zillow does not endorse any real estate professionals. We may share information about your recent and future site activity with your agent to help them understand what you're looking for in a home.
Price history
Price history
Price history is unavailable.
Public tax history
Public tax history
Tax history is unavailable.Climate risks
Neighborhood: V0E
Nearby schools
GreatSchools rating
No schools nearby
We couldn't find any schools near this home.
- Loading
