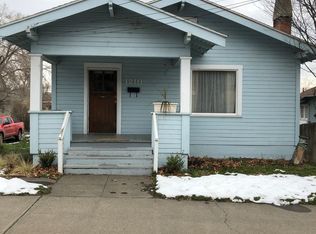Sold
$259,000
1214 NW Carden Ave, Pendleton, OR 97801
2beds
1,286sqft
Residential, Single Family Residence
Built in 1914
4,791.6 Square Feet Lot
$266,900 Zestimate®
$201/sqft
$1,551 Estimated rent
Home value
$266,900
$235,000 - $302,000
$1,551/mo
Zestimate® history
Loading...
Owner options
Explore your selling options
What's special
Discover the perfect blend of historic charm and modern convenience in this delightful 2-bedroom, 2-bathroom home, boasting 1,286 square feet of living space. Built in 1914, this residence has been thoughtfully updated to meet contemporary standards while preserving its classic character.The inviting living space welcomes you with warm, natural light and an open layout that seamlessly connects to the dining area, perfect for entertaining and family gatherings. The heart of the home features a freshly updated kitchen with brand-new cabinetry, sleek countertops, and a stylish subway tile backsplash, offering both functionality and elegance for your culinary adventures. Just off the kitchen, you'll find a lovely sunroom, providing a perfect spot for morning coffee or relaxing with a good book.Two well-appointed bedrooms provide cozy retreats, each with ample closet space. The basement has been framed with the potential to create additional living space, making it perfect for future expansion. It currently offers a fully functional bathroom and a convenient laundry area.Outside, a charming fenced area offers a private oasis for relaxation and outdoor activities, perfect for gardening or a cozy evening under the stars.Situated within walking distance to the riverwalk and the Roundup Grounds, do not miss the opportunity to view this one! Schedule your tour today!
Zillow last checked: 8 hours ago
Listing updated: August 24, 2024 at 03:05am
Listed by:
Sara Avery 360-513-2845,
Hearthstone Real Estate
Bought with:
Haley Hines, 200606397
Blue Summit Realty Group
Source: RMLS (OR),MLS#: 24157427
Facts & features
Interior
Bedrooms & bathrooms
- Bedrooms: 2
- Bathrooms: 2
- Full bathrooms: 2
- Main level bathrooms: 1
Primary bedroom
- Level: Main
Heating
- Forced Air
Cooling
- Central Air
Appliances
- Included: Free-Standing Range, Free-Standing Refrigerator, Plumbed For Ice Maker, Washer/Dryer, Gas Water Heater
Features
- High Ceilings
- Windows: Wood Frames
- Basement: Unfinished
Interior area
- Total structure area: 1,286
- Total interior livable area: 1,286 sqft
Property
Parking
- Total spaces: 1
- Parking features: On Street, Attached
- Attached garage spaces: 1
- Has uncovered spaces: Yes
Features
- Levels: Two
- Stories: 2
- Fencing: Fenced
Lot
- Size: 4,791 sqft
- Features: Level, SqFt 3000 to 4999
Details
- Parcel number: 160423
- Zoning: R3
Construction
Type & style
- Home type: SingleFamily
- Property subtype: Residential, Single Family Residence
Materials
- Wood Siding
- Foundation: Concrete Perimeter
- Roof: Composition
Condition
- Resale
- New construction: No
- Year built: 1914
Utilities & green energy
- Gas: Gas
- Sewer: Public Sewer
- Water: Public
Community & neighborhood
Location
- Region: Pendleton
Other
Other facts
- Listing terms: Cash,Conventional,FHA,USDA Loan,VA Loan
- Road surface type: Paved
Price history
| Date | Event | Price |
|---|---|---|
| 8/20/2024 | Sold | $259,000$201/sqft |
Source: | ||
| 8/3/2024 | Pending sale | $259,000+146.7%$201/sqft |
Source: | ||
| 6/20/2008 | Sold | $105,000$82/sqft |
Source: Public Record | ||
| 11/30/2006 | Sold | $105,000$82/sqft |
Source: Public Record | ||
Public tax history
| Year | Property taxes | Tax assessment |
|---|---|---|
| 2024 | $2,700 +5.4% | $145,790 +6.1% |
| 2022 | $2,563 +2.5% | $137,430 +3% |
| 2021 | $2,500 +3.5% | $133,430 +3% |
Find assessor info on the county website
Neighborhood: 97801
Nearby schools
GreatSchools rating
- NAPendleton Early Learning CenterGrades: PK-KDistance: 0.5 mi
- 5/10Sunridge Middle SchoolGrades: 6-8Distance: 1.6 mi
- 5/10Pendleton High SchoolGrades: 9-12Distance: 0.3 mi
Schools provided by the listing agent
- Elementary: Washington
- Middle: Sunridge
- High: Pendleton
Source: RMLS (OR). This data may not be complete. We recommend contacting the local school district to confirm school assignments for this home.

Get pre-qualified for a loan
At Zillow Home Loans, we can pre-qualify you in as little as 5 minutes with no impact to your credit score.An equal housing lender. NMLS #10287.
