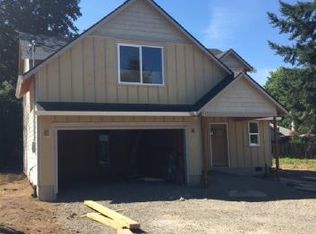Sold
$552,500
1214 N Villa Rd, Newberg, OR 97132
3beds
1,849sqft
Residential, Single Family Residence
Built in 1968
0.28 Acres Lot
$543,800 Zestimate®
$299/sqft
$2,630 Estimated rent
Home value
$543,800
$489,000 - $609,000
$2,630/mo
Zestimate® history
Loading...
Owner options
Explore your selling options
What's special
Presenting this beautifully renovated corner lot home in North Newberg sitting on over 1/4 of an acre in the midst of mature trees with a park-like setting featuring a pull through driveway ideal for RV's, Boats & Toys plus an 18x9 ft workshop. The home consists of 1,849 sqft, 3 bedrooms, 2 full bathrooms, a bonus room or office space with built-ins all on a single level. Enjoy a new contemporary kitchen including a large pantry plus a formal dining area. The expansive living room encompasses a wood burning fireplace and a large bay window seat. The primary bedroom suite includes a slider that leads out to a large covered patio with an additional entrance from the patio leading to the kitchen. An added bonus for outdoor living is the oversized front porch. Notable 2024 Upgrades Include: Windows, Roof, Interior & Exterior Paint, Luxury Vinyl Plank & Carpet Flooring, Cabinets & Quartz Countertops including Bathroom Vanities, Light Fixtures, Plumbing Fixtures including Toilets, Sinks, Bath & Shower. Conveniently located minutes from George Fox University and near local shops, restaurants, and the Chehalem Aquatic Center. Come check out this stunning, like-new home!
Zillow last checked: 8 hours ago
Listing updated: January 07, 2025 at 04:08am
Listed by:
Renee Atkinson 503-538-8311,
Willcuts Company Real Estate
Bought with:
Rob Molzahn, 900100298
Pioneer Properties Oregon Real Estate
Source: RMLS (OR),MLS#: 24444450
Facts & features
Interior
Bedrooms & bathrooms
- Bedrooms: 3
- Bathrooms: 2
- Full bathrooms: 2
- Main level bathrooms: 2
Primary bedroom
- Features: Bathroom, Ceiling Fan, Sliding Doors, Closet, Wallto Wall Carpet
- Level: Main
- Area: 196
- Dimensions: 14 x 14
Bedroom 2
- Features: Closet, Wallto Wall Carpet
- Level: Main
- Area: 120
- Dimensions: 12 x 10
Bedroom 3
- Features: Closet, Wallto Wall Carpet
- Level: Main
- Area: 120
- Dimensions: 12 x 10
Dining room
- Features: Vinyl Floor
- Level: Main
- Area: 72
- Dimensions: 9 x 8
Kitchen
- Features: Dishwasher, Disposal, Microwave, Pantry, Plumbed For Ice Maker, Quartz, Vinyl Floor
- Level: Main
- Area: 130
- Width: 10
Living room
- Features: Bay Window, Fireplace, Vinyl Floor
- Level: Main
- Area: 408
- Dimensions: 24 x 17
Heating
- Forced Air, Fireplace(s)
Cooling
- None
Appliances
- Included: Dishwasher, Disposal, Free-Standing Range, Microwave, Plumbed For Ice Maker, Electric Water Heater
- Laundry: Laundry Room
Features
- Ceiling Fan(s), Quartz, Built-in Features, Closet, Pantry, Bathroom
- Flooring: Wall to Wall Carpet, Vinyl
- Doors: Sliding Doors
- Windows: Double Pane Windows, Vinyl Frames, Bay Window(s)
- Basement: Crawl Space
- Number of fireplaces: 1
- Fireplace features: Wood Burning
Interior area
- Total structure area: 1,849
- Total interior livable area: 1,849 sqft
Property
Parking
- Total spaces: 2
- Parking features: Driveway, RV Access/Parking, Attached, Carport
- Attached garage spaces: 2
- Has carport: Yes
- Has uncovered spaces: Yes
Accessibility
- Accessibility features: Minimal Steps, One Level, Walkin Shower, Accessibility
Features
- Levels: One
- Stories: 1
- Patio & porch: Covered Patio, Porch
- Exterior features: Raised Beds, Yard
Lot
- Size: 0.28 Acres
- Features: Corner Lot, SqFt 10000 to 14999
Details
- Additional structures: RVParking
- Parcel number: 34509, 277523
- Zoning: R1
Construction
Type & style
- Home type: SingleFamily
- Architectural style: Ranch
- Property subtype: Residential, Single Family Residence
Materials
- Wood Siding
- Foundation: Concrete Perimeter
- Roof: Composition
Condition
- Updated/Remodeled
- New construction: No
- Year built: 1968
Utilities & green energy
- Gas: Gas
- Sewer: Public Sewer
- Water: Public
Community & neighborhood
Location
- Region: Newberg
Other
Other facts
- Listing terms: Cash,Conventional,FHA
- Road surface type: Paved
Price history
| Date | Event | Price |
|---|---|---|
| 1/7/2025 | Sold | $552,500-1.3%$299/sqft |
Source: | ||
| 12/6/2024 | Pending sale | $559,900$303/sqft |
Source: | ||
| 12/2/2024 | Price change | $559,900-2.6%$303/sqft |
Source: | ||
| 10/30/2024 | Listed for sale | $574,900$311/sqft |
Source: | ||
Public tax history
Tax history is unavailable.
Neighborhood: 97132
Nearby schools
GreatSchools rating
- 6/10Joan Austin Elementary SchoolGrades: K-5Distance: 0.6 mi
- 5/10Mountain View Middle SchoolGrades: 6-8Distance: 0.6 mi
- 7/10Newberg Senior High SchoolGrades: 9-12Distance: 0.5 mi
Schools provided by the listing agent
- Elementary: Joan Austin
- Middle: Mountain View
- High: Newberg
Source: RMLS (OR). This data may not be complete. We recommend contacting the local school district to confirm school assignments for this home.
Get a cash offer in 3 minutes
Find out how much your home could sell for in as little as 3 minutes with a no-obligation cash offer.
Estimated market value$543,800
Get a cash offer in 3 minutes
Find out how much your home could sell for in as little as 3 minutes with a no-obligation cash offer.
Estimated market value
$543,800
