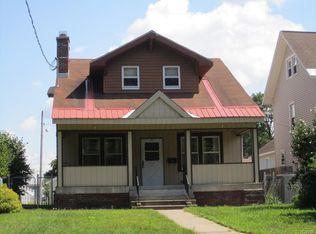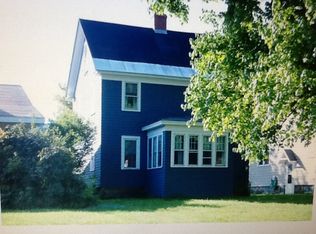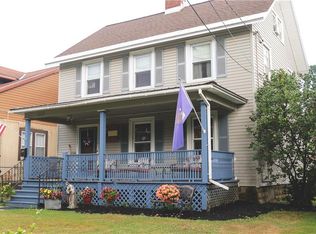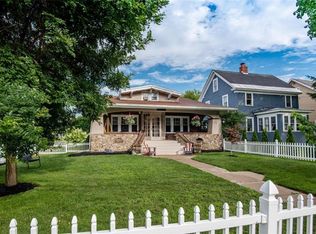Closed
$290,440
1214 N James St, Rome, NY 13440
5beds
1,924sqft
Single Family Residence
Built in 1900
5,662.8 Square Feet Lot
$300,300 Zestimate®
$151/sqft
$2,355 Estimated rent
Home value
$300,300
$258,000 - $348,000
$2,355/mo
Zestimate® history
Loading...
Owner options
Explore your selling options
What's special
Welcome to this beautifully maintained 5 bedroom, 2.5 bath home located in the heart of Rome, NY. This home offers the perfect blend of charm, space, and modern updates—ideal for today’s busy lifestyle. Step inside to find stunning hardwood floors and detailed woodwork that add warmth and character throughout. The first floor features a convenient bedroom and full bath—perfect for guests or multi-generational living. The kitchen boasts granite countertops, stainless steel appliances, and plenty of cabinet space, flowing seamlessly into the dining and living areas cozied by a wood burning fireplace. Upstairs, you’ll love the second-floor laundry room and 4 generously sized bedrooms, plus another full bath. Walkup to an unfinished attic for all your extra storage needs. The finished basement adds even more living space, complete with a bar, kitchenette and half bath—great for entertaining, a home office, or extended stay guests. Outside, enjoy a fully fenced yard along with a two-stall garage. This home has everything you need—and then some! Major updates include a new roof, Trane furnace with smart thermostat and water heater (2022). New kitchen and basement flooring (2025)
Zillow last checked: 8 hours ago
Listing updated: June 27, 2025 at 01:03pm
Listed by:
Bridget DeBono 315-625-1815,
Coldwell Banker Faith Properties R,
Patrick DeBono 804-380-0843,
Coldwell Banker Faith Properties R
Bought with:
Erica Welch, 10401318080
Haven Point Realty, LLC
Source: NYSAMLSs,MLS#: S1600871 Originating MLS: Mohawk Valley
Originating MLS: Mohawk Valley
Facts & features
Interior
Bedrooms & bathrooms
- Bedrooms: 5
- Bathrooms: 3
- Full bathrooms: 2
- 1/2 bathrooms: 1
- Main level bathrooms: 1
- Main level bedrooms: 1
Heating
- Gas, Forced Air
Appliances
- Included: Dryer, Dishwasher, Disposal, Gas Oven, Gas Range, Gas Water Heater, Microwave, Refrigerator, Washer
- Laundry: Upper Level
Features
- Separate/Formal Dining Room, Separate/Formal Living Room, Granite Counters, Kitchen Island, Pantry, Second Kitchen, Natural Woodwork, Bedroom on Main Level
- Flooring: Hardwood, Luxury Vinyl, Tile, Varies
- Windows: Thermal Windows
- Basement: Finished,Walk-Out Access
- Number of fireplaces: 1
Interior area
- Total structure area: 1,924
- Total interior livable area: 1,924 sqft
Property
Parking
- Total spaces: 2
- Parking features: Detached, Electricity, Garage
- Garage spaces: 2
Features
- Levels: Two
- Stories: 2
- Patio & porch: Patio
- Exterior features: Blacktop Driveway, Fully Fenced, Patio, Private Yard, See Remarks
- Fencing: Full
Lot
- Size: 5,662 sqft
- Dimensions: 40 x 141
- Features: Near Public Transit, Rectangular, Rectangular Lot, Residential Lot
Details
- Parcel number: 30130122302000040090000000
- Special conditions: Standard
Construction
Type & style
- Home type: SingleFamily
- Architectural style: Two Story
- Property subtype: Single Family Residence
Materials
- Wood Siding
- Foundation: Block, Stone
- Roof: Asphalt
Condition
- Resale
- Year built: 1900
Utilities & green energy
- Sewer: Connected
- Water: Connected, Public
- Utilities for property: Cable Available, Sewer Connected, Water Connected
Community & neighborhood
Security
- Security features: Radon Mitigation System
Location
- Region: Rome
- Subdivision: Franklyn Park
Other
Other facts
- Listing terms: Cash,Conventional
Price history
| Date | Event | Price |
|---|---|---|
| 6/27/2025 | Sold | $290,440+4.9%$151/sqft |
Source: | ||
| 5/27/2025 | Pending sale | $277,000$144/sqft |
Source: | ||
| 5/1/2025 | Contingent | $277,000$144/sqft |
Source: | ||
| 4/21/2025 | Listed for sale | $277,000+67.4%$144/sqft |
Source: | ||
| 11/16/2020 | Sold | $165,500+5.4%$86/sqft |
Source: | ||
Public tax history
| Year | Property taxes | Tax assessment |
|---|---|---|
| 2024 | -- | $61,400 |
| 2023 | -- | $61,400 |
| 2022 | -- | $61,400 |
Find assessor info on the county website
Neighborhood: 13440
Nearby schools
GreatSchools rating
- NAGeorge R Staley Upper Elementary SchoolGrades: K-6Distance: 1.1 mi
- 5/10Lyndon H Strough Middle SchoolGrades: 7-8Distance: 0.9 mi
- 4/10Rome Free AcademyGrades: 9-12Distance: 1.8 mi
Schools provided by the listing agent
- Elementary: Ridge Mills Elementary
- Middle: Lyndon H Strough Middle
- High: Rome Free Academy
- District: Rome
Source: NYSAMLSs. This data may not be complete. We recommend contacting the local school district to confirm school assignments for this home.



