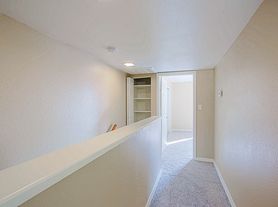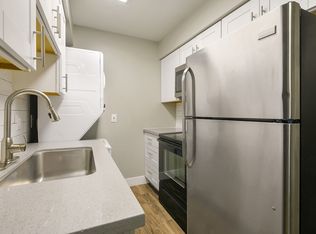Scottsdale, AZ - House - $1,690.00 Available September 2025
2-bedroom 1.5-bathroom condo fully renovated and move-in ready. This unit has been fully renovated and features a courtyard entry with new turf and a covered patio. Inside enjoy Wood-look Luxury Vinyl flooring, neutral paint, recessed lighting, and a powder room with storage space. The galley kitchen showcases brand-new stainless-steel appliances, sleek quartz counters, plenty of cabinets featuring under cab lighting. Upstairs, you'll find the carpeted bedrooms boasting their spacious closets. The bathroom offers a tub and custom tile shower surround. Assigned single carport parking space. Community laundry. Landscaping inside patio is maintained by the tenant, outside perimeter landscaping maintained by the HOA. There is also a community pool. Located near shopping, dining and freeways. Please contact us for the pet policy. Once you have viewed and fallen in love with this property the application is free to complete. We do require a couple of documents up front for the pre-approval process. If the landlord chooses to move forward that is when we charge for the background check. Please contact for that specific amount.
House for rent
$1,690/mo
1214 N 84th Pl, Scottsdale, AZ 85257
2beds
950sqft
Price may not include required fees and charges.
Single family residence
Available now
Cats, dogs OK
Central air
Shared laundry
Carport parking
Forced air
What's special
Covered patioGalley kitchenCourtyard entryNeutral paintRecessed lightingPlenty of cabinetsCarpeted bedrooms
- 35 days |
- -- |
- -- |
Travel times
Looking to buy when your lease ends?
Consider a first-time homebuyer savings account designed to grow your down payment with up to a 6% match & 3.83% APY.
Facts & features
Interior
Bedrooms & bathrooms
- Bedrooms: 2
- Bathrooms: 2
- Full bathrooms: 1
- 1/2 bathrooms: 1
Heating
- Forced Air
Cooling
- Central Air
Appliances
- Included: Dishwasher, Disposal, Microwave, Refrigerator, Stove
- Laundry: Shared
Interior area
- Total interior livable area: 950 sqft
Property
Parking
- Parking features: Carport, Covered
- Has carport: Yes
- Details: Contact manager
Features
- Exterior features: , Assigned Covered Parking, Front Landscaping included, HOA, Heating system: ForcedAir, Landscaping in front included, Landscaping included in rent, Pets Allowed
- Has private pool: Yes
Details
- Parcel number: 13106249A
Construction
Type & style
- Home type: SingleFamily
- Property subtype: Single Family Residence
Community & HOA
HOA
- Amenities included: Pool
Location
- Region: Scottsdale
Financial & listing details
- Lease term: Contact For Details
Price history
| Date | Event | Price |
|---|---|---|
| 10/22/2025 | Price change | $1,690-5.6%$2/sqft |
Source: Zillow Rentals | ||
| 9/23/2025 | Listed for rent | $1,790+5.3%$2/sqft |
Source: Zillow Rentals | ||
| 8/21/2025 | Listing removed | $290,000$305/sqft |
Source: | ||
| 6/1/2025 | Price change | $290,000-3.3%$305/sqft |
Source: | ||
| 4/12/2025 | Listed for sale | $300,000$316/sqft |
Source: | ||

