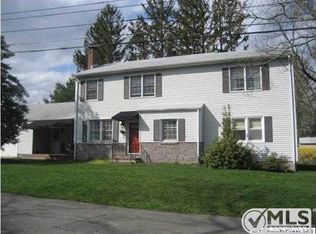Thirty year resident hates to leave this beautiful, ice cream truck neighborhood; but it's time for the next Owner to create many years of memories in this comfortable, ''front to back'' ranch. Deceiving from the outside, it is spacious with a welcoming Living and Dining Room combination, plus 3 bedrooms and two and a half baths. The Master Suite was expanded, including a full wall of closets, and an updated bath. The basement is partially finished and provides another full level of potential living space with plenty of storage (including a bonus cedar closet). An attached garage and nicely manicured yard complete the perfect picture for your next home. Whether you are starting out or downsizing, this Wall Township location is convenient to everything and just a few miles from the beach. 2020-10-16
This property is off market, which means it's not currently listed for sale or rent on Zillow. This may be different from what's available on other websites or public sources.
