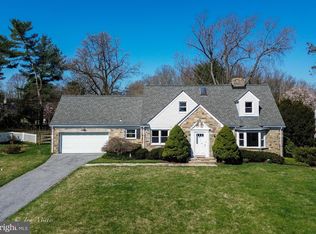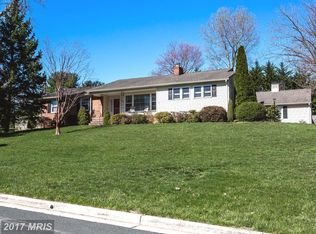Classic Hampton Rancher! Move -in ReadyWonderful Opportunity to Move into a Classic Hampton Rancher!! 3 BR/2BA with 2 Car Attached Garage. Bright Living Room with Wood Burning Fireplace and Built-ins. Additional Living Spaces include Cozy Den and Spacious Office with Built-ins, Inviting Sunroom Addition w/Skylight and Sliding Door to Patio. Spacious Unfinished Walk-out Lower Level with Lots of Potential. Hardwood Floors. Professionally Landscaped and Freshly Painted. Extremely Well Maintained Home with Many, Many Updates. Enjoy the Super Convenient Location of this Home and its Proximity to Hiking Trails & Loch Raven Reservoir,Shopping. Home Warranty Included.
This property is off market, which means it's not currently listed for sale or rent on Zillow. This may be different from what's available on other websites or public sources.

