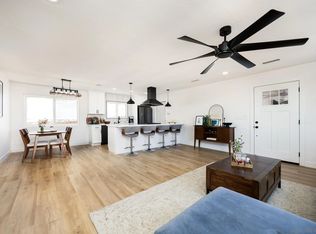Sold for $815,000 on 12/10/25
$815,000
1214 Maria Ave, Spring Valley, CA 91977
4beds
1,554sqft
Single Family Residence
Built in 1975
6,534 Square Feet Lot
$795,300 Zestimate®
$524/sqft
$3,376 Estimated rent
Home value
$795,300
$756,000 - $835,000
$3,376/mo
Zestimate® history
Loading...
Owner options
Explore your selling options
What's special
Step through the private courtyard entry into this beautifully remodeled single-story 4 bed, 2 bath home.
Zillow last checked: 8 hours ago
Listing updated: December 11, 2025 at 11:30am
Listed by:
Omar Elminoufi DRE #01462824 310-993-8836,
Beach City Brokers, Inc.,
Brett Bowman DRE #02119484 619-206-9621,
Beach City Brokers, Inc.
Bought with:
Elisa Guzman Borrego, DRE #02214320
Altiore Estates
Source: SDMLS,MLS#: 250041954 Originating MLS: San Diego Association of REALTOR
Originating MLS: San Diego Association of REALTOR
Facts & features
Interior
Bedrooms & bathrooms
- Bedrooms: 4
- Bathrooms: 2
- Full bathrooms: 2
Heating
- Forced Air Unit
Cooling
- Central Forced Air, Whole House Fan
Appliances
- Included: Dishwasher, Disposal, Microwave, Gas Range
- Laundry: Washer Hookup, Gas & Electric Dryer HU
Features
- Number of fireplaces: 1
- Fireplace features: FP in Living Room, Decorative
Interior area
- Total structure area: 1,554
- Total interior livable area: 1,554 sqft
Property
Parking
- Total spaces: 4
- Parking features: Attached
- Garage spaces: 2
Features
- Levels: 1 Story
- Pool features: N/K
- Fencing: Full
- Has view: Yes
- View description: Mountains/Hills, Panoramic, Valley/Canyon, Water, City Lights
- Has water view: Yes
- Water view: Water
Lot
- Size: 6,534 sqft
Details
- Parcel number: 5793631500
- Zoning: R-1:SINGLE
- Zoning description: R-1:SINGLE
- Special conditions: Standard
Construction
Type & style
- Home type: SingleFamily
- Property subtype: Single Family Residence
Materials
- Stucco, Other/Remarks
- Roof: Composition,Shingle
Condition
- Year built: 1975
Utilities & green energy
- Sewer: Public Sewer
- Water: Public
Community & neighborhood
Location
- Region: Spring Valley
- Subdivision: SPRING VALLEY
Other
Other facts
- Listing terms: Cash,Conventional,FHA,VA,Submit
Price history
| Date | Event | Price |
|---|---|---|
| 12/10/2025 | Sold | $815,000+1.9%$524/sqft |
Source: | ||
| 11/14/2025 | Pending sale | $799,900$515/sqft |
Source: | ||
| 10/17/2025 | Listed for sale | $799,900+28.9%$515/sqft |
Source: | ||
| 7/25/2025 | Sold | $620,535-11.2%$399/sqft |
Source: | ||
| 7/17/2025 | Pending sale | $699,000$450/sqft |
Source: | ||
Public tax history
| Year | Property taxes | Tax assessment |
|---|---|---|
| 2025 | $2,782 +5.5% | $179,562 +2% |
| 2024 | $2,636 +3.6% | $176,042 +2% |
| 2023 | $2,545 +2.2% | $172,591 +2% |
Find assessor info on the county website
Neighborhood: 91977
Nearby schools
GreatSchools rating
- 4/10Science, Technology, Engineering, Arts, And Math Academy At La PresaGrades: 5-8Distance: 0.6 mi
- 6/10Monte Vista High SchoolGrades: 9-12Distance: 1.8 mi
- 7/10Sweetwater Springs Elementary SchoolGrades: K-6Distance: 1.5 mi
Get a cash offer in 3 minutes
Find out how much your home could sell for in as little as 3 minutes with a no-obligation cash offer.
Estimated market value
$795,300
Get a cash offer in 3 minutes
Find out how much your home could sell for in as little as 3 minutes with a no-obligation cash offer.
Estimated market value
$795,300
