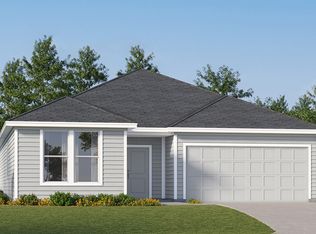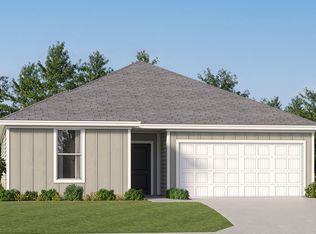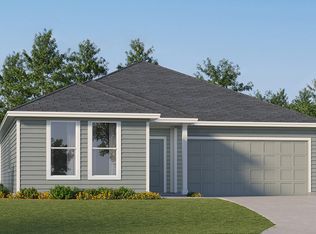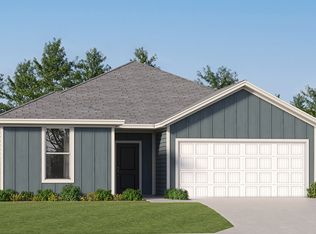Closed
$344,990
1214 Madera Cir, Foley, AL 36535
4beds
1,845sqft
Residential
Built in 2025
7,501.03 Square Feet Lot
$346,700 Zestimate®
$187/sqft
$2,112 Estimated rent
Home value
$346,700
$329,000 - $364,000
$2,112/mo
Zestimate® history
Loading...
Owner options
Explore your selling options
What's special
Welcome to the newest community in Foley, AL featuring a Community Club House with Gym, Pool and Kitchen—where unbeatable location meets incredible value! Just minutes from the sugar-white beaches of the Gulf and right around the corner from Foley's best shopping, dining, and entertainment, this community offers the perfect blend of convenience and coastal charm. The Walsh floorplan boasts 1,845 square feet of thoughtfully designed living space with 4 bedrooms and 2 bathrooms, ideal for families or those seeking extra space. Enjoy upscale finishes throughout, including stainless steel appliances, quartz countertops, and a stylish tile backsplash in the kitchen. The spacious master suite features double vanities, a private water closet, and a generous walk-in closet for ultimate comfort. Relax and entertain on your large covered porch, perfect for soaking in those Alabama sunsets. With luxury features at an incredible price point, this is coastal living at its finest—without compromise. Buyer to verify all information during due diligence.
Zillow last checked: 8 hours ago
Listing updated: August 11, 2025 at 06:02pm
Listed by:
Lisa Strickland PHONE:850-227-5992,
Lennar Homes Coastal Realty, L
Bought with:
Lisa Strickland
Lennar Homes Coastal Realty, L
Source: Baldwin Realtors,MLS#: 380255
Facts & features
Interior
Bedrooms & bathrooms
- Bedrooms: 4
- Bathrooms: 2
- Full bathrooms: 2
- Main level bedrooms: 3
Primary bedroom
- Level: Main
- Area: 196
- Dimensions: 14 x 14
Bedroom 2
- Level: Main
- Area: 132
- Dimensions: 11 x 12
Bedroom 3
- Level: Main
- Area: 132
- Dimensions: 12 x 11
Family room
- Level: Main
- Area: 208
- Dimensions: 13 x 16
Kitchen
- Level: Main
- Area: 162
- Dimensions: 18 x 9
Heating
- Heat Pump
Cooling
- Heat Pump
Appliances
- Included: Dishwasher, Microwave, Electric Range
Features
- High Ceilings
- Flooring: Carpet, Luxury Vinyl Plank
- Has basement: No
- Has fireplace: No
Interior area
- Total structure area: 1,845
- Total interior livable area: 1,845 sqft
Property
Parking
- Total spaces: 2
- Parking features: Attached, Garage
- Has attached garage: Yes
- Covered spaces: 2
Features
- Levels: One
- Stories: 1
- Pool features: Community
- Has view: Yes
- View description: None
- Waterfront features: No Waterfront
Lot
- Size: 7,501 sqft
- Dimensions: 60 x 125
- Features: Less than 1 acre
Details
- Parcel number: 056103070000007.021
Construction
Type & style
- Home type: SingleFamily
- Property subtype: Residential
Materials
- Concrete, Fortified-Gold
- Foundation: Slab
- Roof: Dimensional
Condition
- To be Built
- New construction: Yes
- Year built: 2025
Details
- Warranty included: Yes
Utilities & green energy
- Electric: Baldwin EMC
- Sewer: Baldwin Co Sewer Service
- Utilities for property: Riviera Utilities
Community & neighborhood
Security
- Security features: Smoke Detector(s)
Community
- Community features: Clubhouse, Fitness Center, Meeting Room, Pool
Location
- Region: Foley
- Subdivision: Southwood at Arbor Walk
HOA & financial
HOA
- Has HOA: Yes
- HOA fee: $960 annually
- Services included: Association Management, Maintenance Grounds
Other
Other facts
- Price range: $345K - $345K
- Ownership: Whole/Full
Price history
| Date | Event | Price |
|---|---|---|
| 8/11/2025 | Sold | $344,990-1.4%$187/sqft |
Source: | ||
| 7/18/2025 | Pending sale | $349,990$190/sqft |
Source: | ||
| 6/29/2025 | Price change | $349,990-0.3%$190/sqft |
Source: | ||
| 6/4/2025 | Listed for sale | $350,990$190/sqft |
Source: | ||
Public tax history
Tax history is unavailable.
Neighborhood: 36535
Nearby schools
GreatSchools rating
- 3/10Florence B Mathis ElementaryGrades: PK-6Distance: 2 mi
- 4/10Foley Middle SchoolGrades: 7-8Distance: 3.6 mi
- 7/10Foley High SchoolGrades: 9-12Distance: 1.9 mi
Schools provided by the listing agent
- Elementary: Florence B Mathis
- Middle: Foley Middle
- High: Foley High
Source: Baldwin Realtors. This data may not be complete. We recommend contacting the local school district to confirm school assignments for this home.
Get pre-qualified for a loan
At Zillow Home Loans, we can pre-qualify you in as little as 5 minutes with no impact to your credit score.An equal housing lender. NMLS #10287.
Sell with ease on Zillow
Get a Zillow Showcase℠ listing at no additional cost and you could sell for —faster.
$346,700
2% more+$6,934
With Zillow Showcase(estimated)$353,634



