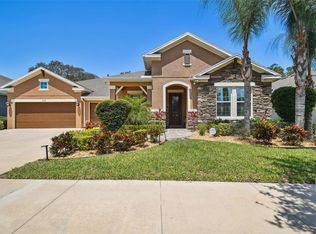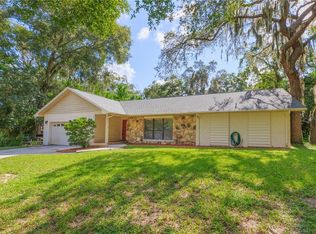Sold for $758,000 on 01/31/25
$758,000
1214 Lorea Ln, Brandon, FL 33511
4beds
3,881sqft
Single Family Residence
Built in 2014
10,000 Square Feet Lot
$735,200 Zestimate®
$195/sqft
$5,000 Estimated rent
Home value
$735,200
$676,000 - $801,000
$5,000/mo
Zestimate® history
Loading...
Owner options
Explore your selling options
What's special
Stunning, David Weekly home located in the coveted, gated community of Brooker Reserve. This home is in a prime location right between Brandon and Valrico! Zoned for top rated schools and just minutes to all the great shopping, dining, and entertainment! This amazing home has over 3800 sq. ft. including 4 bedrooms, 3.5 baths, office, a huge upstairs grand room that can be used as a media room, additional workspace, or entertaining room, plus a 3 car tandem garage. Upon entering this home, you are instantly greeted with high ceilings and natural light pouring in from the large, energy efficient windows. A convenient office located directly off the entry way embraces you with the upgraded double glass French doors that lead you into a bright and spacious room. Working from home will be a breeze in this private home office. The enormous chef’s kitchen has high-end stainless-steel appliances inclusive of a gas stove, granite counter tops, pendent lights, and 42” wood cabinets topped with crown molding, and it has a spacious walk-in pantry. The open floor plan is perfect for entertaining as the kitchen, dining room and family room create one large open space! The main living area is also pre-wired for surround sound. The double slider doors open to a exquisite bespoke saltwater pool with travertine pavers and large screen enclosure in addition to upgraded landscaping with irrigation. The primary suite will quickly become one of your favorite spaces in the home with tray ceiling accented with crown molding, gorgeous windows, and a spa-like en-suite bathroom offering a garden tub, separate walk-in shower, dual sinks, and massive walk-in closet. There is nothing left to be desired here. Three more spacious bedrooms will host all your family with ease! The amount of storage in this home will surprise you! The spacious utility room makes laundry a breeze. All this with no CDD and just minutes to the Crosstown Expressway and Macdill AFB. This home is a must see! Schedule your showing today!
Zillow last checked: 8 hours ago
Listing updated: June 09, 2025 at 06:10pm
Listing Provided by:
Anthony Carrillo 813-407-0405,
CARRILLO REALTY PA 813-850-9819
Bought with:
Corrine Himelright, LLC, 3381428
PINEYWOODS REALTY LLC
Stephen Scott PA, 3258314
PINEYWOODS REALTY LLC
Source: Stellar MLS,MLS#: TB8306064 Originating MLS: Suncoast Tampa
Originating MLS: Suncoast Tampa

Facts & features
Interior
Bedrooms & bathrooms
- Bedrooms: 4
- Bathrooms: 4
- Full bathrooms: 3
- 1/2 bathrooms: 1
Primary bedroom
- Features: En Suite Bathroom, Walk-In Closet(s)
- Level: First
Bedroom 2
- Features: Built-in Closet
- Level: First
- Area: 130 Square Feet
- Dimensions: 10x13
Bedroom 3
- Features: Built-in Closet
- Level: First
- Area: 143 Square Feet
- Dimensions: 11x13
Bedroom 4
- Features: Built-in Closet
- Level: First
- Area: 132 Square Feet
- Dimensions: 11x12
Den
- Level: First
- Area: 160 Square Feet
- Dimensions: 10x16
Dining room
- Level: First
- Area: 140 Square Feet
- Dimensions: 10x14
Great room
- Features: Built-in Closet
- Level: First
- Area: 336 Square Feet
- Dimensions: 16x21
Kitchen
- Features: Pantry, Walk-In Closet(s)
- Level: First
- Area: 228 Square Feet
- Dimensions: 12x19
Loft
- Features: Water Closet/Priv Toilet
- Level: Second
- Area: 504 Square Feet
- Dimensions: 18x28
Heating
- Electric, Heat Pump
Cooling
- Central Air
Appliances
- Included: Convection Oven, Cooktop, Dishwasher, Disposal, Electric Water Heater, Microwave, Range, Refrigerator, Tankless Water Heater
- Laundry: Inside, Laundry Room
Features
- Ceiling Fan(s), Crown Molding, Eating Space In Kitchen, High Ceilings, In Wall Pest System, Kitchen/Family Room Combo, Open Floorplan, Pest Guard System, Primary Bedroom Main Floor, Solid Wood Cabinets, Stone Counters, Thermostat, Tray Ceiling(s), Walk-In Closet(s)
- Flooring: Carpet, Ceramic Tile
- Doors: Sliding Doors
- Windows: Blinds, Window Treatments
- Has fireplace: No
Interior area
- Total structure area: 4,045
- Total interior livable area: 3,881 sqft
Property
Parking
- Total spaces: 3
- Parking features: Driveway, Garage Door Opener, Ground Level
- Attached garage spaces: 3
- Has uncovered spaces: Yes
Features
- Levels: Two
- Stories: 2
- Patio & porch: Covered, Enclosed, Patio, Screened
- Exterior features: Irrigation System, Lighting, Private Mailbox, Sidewalk, Sprinkler Metered
- Has private pool: Yes
- Pool features: In Ground, Salt Water
Lot
- Size: 10,000 sqft
- Dimensions: 80 x 125
- Features: City Lot, In County, Landscaped, Sidewalk
- Residential vegetation: Trees/Landscaped
Details
- Parcel number: U3629209VN00000000004.0
- Zoning: PD
- Special conditions: None
Construction
Type & style
- Home type: SingleFamily
- Architectural style: Ranch
- Property subtype: Single Family Residence
Materials
- Block, Stucco
- Foundation: Slab
- Roof: Shingle
Condition
- New construction: No
- Year built: 2014
Details
- Builder model: THE MIRAGE
- Builder name: David Weekly
Utilities & green energy
- Sewer: Public Sewer
- Water: Public
- Utilities for property: Cable Available, Cable Connected, Electricity Available, Electricity Connected, Natural Gas Connected, Public, Sprinkler Meter, Street Lights, Water Connected
Community & neighborhood
Security
- Security features: Gated Community
Community
- Community features: Deed Restrictions, Dog Park, Gated Community - No Guard, Park, Playground, Sidewalks
Location
- Region: Brandon
- Subdivision: BROOKER RESERVE
HOA & financial
HOA
- Has HOA: Yes
- HOA fee: $138 monthly
- Amenities included: Recreation Facilities
- Association name: Merit Management
- Association phone: 813-381-5435
Other fees
- Pet fee: $0 monthly
Other financial information
- Total actual rent: 0
Other
Other facts
- Listing terms: Cash,Conventional,FHA,VA Loan
- Ownership: Fee Simple
- Road surface type: Paved
Price history
| Date | Event | Price |
|---|---|---|
| 1/31/2025 | Sold | $758,000-2.2%$195/sqft |
Source: | ||
| 12/10/2024 | Pending sale | $775,000$200/sqft |
Source: | ||
| 11/5/2024 | Listed for sale | $775,000$200/sqft |
Source: | ||
| 10/29/2024 | Pending sale | $775,000$200/sqft |
Source: | ||
| 9/21/2024 | Listed for sale | $775,000-3%$200/sqft |
Source: | ||
Public tax history
| Year | Property taxes | Tax assessment |
|---|---|---|
| 2024 | $7,542 +3.2% | $427,990 +3% |
| 2023 | $7,306 +3.6% | $415,524 +3% |
| 2022 | $7,048 +0.9% | $403,421 +3% |
Find assessor info on the county website
Neighborhood: 33511
Nearby schools
GreatSchools rating
- 7/10Brooker Elementary SchoolGrades: PK-5Distance: 0.7 mi
- 5/10Burns Middle SchoolGrades: 6-8Distance: 0.6 mi
- 8/10Bloomingdale High SchoolGrades: 9-12Distance: 1.3 mi
Schools provided by the listing agent
- Elementary: Brooker-HB
- Middle: Burns-HB
- High: Bloomingdale-HB
Source: Stellar MLS. This data may not be complete. We recommend contacting the local school district to confirm school assignments for this home.
Get a cash offer in 3 minutes
Find out how much your home could sell for in as little as 3 minutes with a no-obligation cash offer.
Estimated market value
$735,200
Get a cash offer in 3 minutes
Find out how much your home could sell for in as little as 3 minutes with a no-obligation cash offer.
Estimated market value
$735,200

