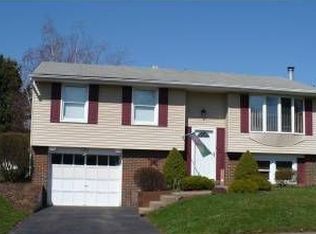Sold for $270,000
$270,000
1214 Kings Mill Rd, Aliquippa, PA 15001
3beds
2,238sqft
Single Family Residence
Built in 1968
8,712 Square Feet Lot
$286,100 Zestimate®
$121/sqft
$1,745 Estimated rent
Home value
$286,100
$272,000 - $300,000
$1,745/mo
Zestimate® history
Loading...
Owner options
Explore your selling options
What's special
Charming and spacious 3 bedroom 2 full bath located on a quiet cul-de-sac in the Hopewell Area School District. Newly redone open floor plan with plenty of space. Kitchen boasts large center island with quartz/ granite countertops and stainless steel appliances. Master suite has its own full bath. Plenty of indoor/ outdoor entertaining space including an awesome screened in sun porch to watch the big game. Fully fenced in back yard with deck and pool that was installed in 2021. Large family room in lower level. 2 car garage. AC 2019. Close to 376, Airport, shopping, dining, and the kids can even walk to school.
Zillow last checked: 8 hours ago
Listing updated: January 27, 2024 at 07:00am
Listed by:
Ian Finn 888-397-7352,
EXP REALTY LLC
Bought with:
Corey Weber, AB069519
RE/MAX SELECT REALTY
Source: WPMLS,MLS#: 1633351 Originating MLS: West Penn Multi-List
Originating MLS: West Penn Multi-List
Facts & features
Interior
Bedrooms & bathrooms
- Bedrooms: 3
- Bathrooms: 2
- Full bathrooms: 2
Primary bedroom
- Level: Main
- Dimensions: 14X11
Bedroom 2
- Level: Main
- Dimensions: 13X10
Bedroom 3
- Level: Main
- Dimensions: 10X9
Bonus room
- Level: Lower
- Dimensions: 24X14
Dining room
- Level: Main
- Dimensions: 12X10
Kitchen
- Level: Main
- Dimensions: 12X10
Living room
- Level: Main
- Dimensions: 18X12
Heating
- Forced Air, Gas
Cooling
- Central Air
Appliances
- Included: Some Gas Appliances, Dryer, Dishwasher, Disposal, Microwave, Refrigerator, Stove, Washer
Features
- Flooring: Carpet, Resilient, Tile
- Has basement: Yes
- Number of fireplaces: 1
Interior area
- Total structure area: 2,238
- Total interior livable area: 2,238 sqft
Property
Parking
- Total spaces: 2
- Parking features: Built In
- Has attached garage: Yes
Features
- Levels: Multi/Split
- Stories: 2
- Pool features: Pool
Lot
- Size: 8,712 sqft
- Dimensions: 0.2
Details
- Parcel number: 650140527000
Construction
Type & style
- Home type: SingleFamily
- Architectural style: Split Level
- Property subtype: Single Family Residence
Materials
- Brick, Vinyl Siding
- Roof: Asphalt
Condition
- Resale
- Year built: 1968
Details
- Warranty included: Yes
Utilities & green energy
- Sewer: Public Sewer
- Water: Public
Community & neighborhood
Location
- Region: Aliquippa
Price history
| Date | Event | Price |
|---|---|---|
| 1/26/2024 | Sold | $270,000+3.9%$121/sqft |
Source: | ||
| 11/27/2023 | Contingent | $259,900$116/sqft |
Source: | ||
| 11/22/2023 | Listed for sale | $259,900+50.7%$116/sqft |
Source: | ||
| 2/12/2013 | Sold | $172,500$77/sqft |
Source: | ||
| 1/17/2013 | Listed for sale | $172,500+1.5%$77/sqft |
Source: RE/MAX Select Realty #941399 Report a problem | ||
Public tax history
| Year | Property taxes | Tax assessment |
|---|---|---|
| 2023 | $3,844 +5.6% | $30,400 +2.7% |
| 2022 | $3,639 +2.3% | $29,600 |
| 2021 | $3,558 +5.3% | $29,600 |
Find assessor info on the county website
Neighborhood: 15001
Nearby schools
GreatSchools rating
- 7/10Margaret Ross El SchoolGrades: K-4Distance: 0.7 mi
- 5/10Hopewell Junior High SchoolGrades: 5-8Distance: 0.7 mi
- 5/10Hopewell Senior High SchoolGrades: 9-12Distance: 0.3 mi
Schools provided by the listing agent
- District: Hopewell Area
Source: WPMLS. This data may not be complete. We recommend contacting the local school district to confirm school assignments for this home.

Get pre-qualified for a loan
At Zillow Home Loans, we can pre-qualify you in as little as 5 minutes with no impact to your credit score.An equal housing lender. NMLS #10287.
