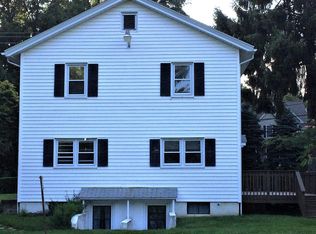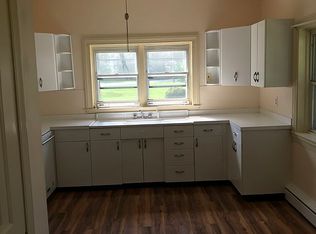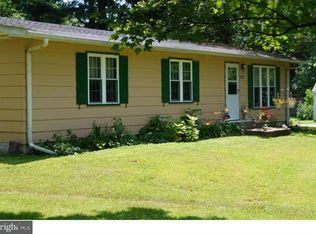Sold for $255,000 on 09/29/23
$255,000
1214 King Rd, West Chester, PA 19380
2beds
1,641sqft
Single Family Residence
Built in 1850
0.31 Acres Lot
$370,800 Zestimate®
$155/sqft
$2,297 Estimated rent
Home value
$370,800
$337,000 - $404,000
$2,297/mo
Zestimate® history
Loading...
Owner options
Explore your selling options
What's special
Welcome to this charming 1850's 2 bedroom, 1 bath home in sought after West Chester school district! From the covered porch, enter into the spacious country kitchen with brick accents and more than ample storage. On one side of the kitchen is the warm and inviting family room with hardwood flooring, propane stove and an oversized storage closet. On the other side is the original living room where you'll be drawn to the eye-catching wide plank hardwood, original doors and hardware. The deep windowsills are indicative of the age of the home, and the built-in drawer under the one sill was once used as a cash drawer for railroad fares that were collected at the front window! Rounding out the main level is a multi-purpose room, previously used as a formal dining room, and separate laundry area. Upstairs are two spacious bedrooms separated by the hall bath. As an added bonus, the rooftop deck overlooks the beautifully manicured yard and provides the perfect setting for summer barbecues or simply relaxing under the stars. This one-of-a-kind home is a great opportunity for first-time buyers and investors. Minutes from public transportation, major highways, West Chester Borough, Exton, shopping and more! Showings commence with the open house scheduled for Sunday, June 4 from 12:00-3:00.
Zillow last checked: 8 hours ago
Listing updated: September 29, 2023 at 05:01pm
Listed by:
Linda J Mahoney 610-662-0693,
Weichert Realtors
Bought with:
Laura Diaz, 5000727
EXP Realty, LLC
Samuel Gasca-Torres
EXP Realty, LLC
Source: Bright MLS,MLS#: PACT2046366
Facts & features
Interior
Bedrooms & bathrooms
- Bedrooms: 2
- Bathrooms: 1
- Full bathrooms: 1
Basement
- Area: 0
Heating
- Forced Air, Oil
Cooling
- Window Unit(s), Electric
Appliances
- Included: Dishwasher, Dryer, Oven/Range - Electric, Range Hood, Refrigerator, Washer, Water Heater, Electric Water Heater
- Laundry: Main Level
Features
- Dining Area, Family Room Off Kitchen, Formal/Separate Dining Room, Floor Plan - Traditional, Eat-in Kitchen, Bathroom - Tub Shower
- Flooring: Wood
- Basement: Partial
- Has fireplace: No
Interior area
- Total structure area: 1,641
- Total interior livable area: 1,641 sqft
- Finished area above ground: 1,641
- Finished area below ground: 0
Property
Parking
- Total spaces: 4
- Parking features: Asphalt, Driveway
- Uncovered spaces: 4
Accessibility
- Accessibility features: 2+ Access Exits, Accessible Entrance
Features
- Levels: Two
- Stories: 2
- Pool features: None
- Fencing: Partial
- Frontage type: Road Frontage
Lot
- Size: 0.31 Acres
- Features: Corner Lot, Rear Yard
Details
- Additional structures: Above Grade, Below Grade
- Parcel number: 4106K0006
- Zoning: RESIDENTIAL
- Special conditions: Standard
Construction
Type & style
- Home type: SingleFamily
- Architectural style: Traditional
- Property subtype: Single Family Residence
Materials
- Brick
- Foundation: Block
- Roof: Shingle
Condition
- Good
- New construction: No
- Year built: 1850
Utilities & green energy
- Electric: 100 Amp Service
- Sewer: Public Sewer
- Water: Public
- Utilities for property: Cable Available, Electricity Available, Natural Gas Available, Phone Available, Propane, Water Available
Community & neighborhood
Location
- Region: West Chester
- Subdivision: None Available
- Municipality: WEST WHITELAND TWP
Other
Other facts
- Listing agreement: Exclusive Right To Sell
- Listing terms: Cash,Conventional,FHA
- Ownership: Fee Simple
Price history
| Date | Event | Price |
|---|---|---|
| 9/29/2023 | Sold | $255,000-5.2%$155/sqft |
Source: | ||
| 8/30/2023 | Pending sale | $269,000$164/sqft |
Source: | ||
| 7/28/2023 | Price change | $269,000-8.5%$164/sqft |
Source: | ||
| 7/6/2023 | Listed for sale | $294,000$179/sqft |
Source: | ||
| 6/27/2023 | Pending sale | $294,000$179/sqft |
Source: | ||
Public tax history
| Year | Property taxes | Tax assessment |
|---|---|---|
| 2025 | $3,218 +2.1% | $107,650 |
| 2024 | $3,152 +5.7% | $107,650 |
| 2023 | $2,982 | $107,650 |
Find assessor info on the county website
Neighborhood: 19380
Nearby schools
GreatSchools rating
- 7/10Exton El SchoolGrades: K-5Distance: 1.9 mi
- 6/10J R Fugett Middle SchoolGrades: 6-8Distance: 2.9 mi
- 8/10West Chester East High SchoolGrades: 9-12Distance: 2.9 mi
Schools provided by the listing agent
- District: West Chester Area
Source: Bright MLS. This data may not be complete. We recommend contacting the local school district to confirm school assignments for this home.

Get pre-qualified for a loan
At Zillow Home Loans, we can pre-qualify you in as little as 5 minutes with no impact to your credit score.An equal housing lender. NMLS #10287.
Sell for more on Zillow
Get a free Zillow Showcase℠ listing and you could sell for .
$370,800
2% more+ $7,416
With Zillow Showcase(estimated)
$378,216

