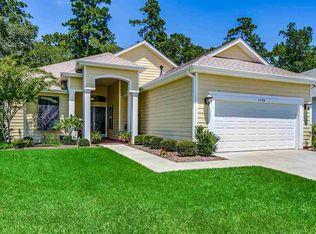Sold for $568,000
$568,000
1214 Kiawah Loop, Murrells Inlet, SC 29576
3beds
2,454sqft
Single Family Residence
Built in 2012
9,583.2 Square Feet Lot
$570,300 Zestimate®
$231/sqft
$2,742 Estimated rent
Home value
$570,300
$542,000 - $605,000
$2,742/mo
Zestimate® history
Loading...
Owner options
Explore your selling options
What's special
Zillow last checked: 8 hours ago
Listing updated: October 21, 2025 at 08:40am
Listed by:
The Marrone Group Cell:201-874-8716,
EXP Realty LLC
Bought with:
The Marrone Group
EXP Realty LLC
Source: CCAR,MLS#: 2521764 Originating MLS: Coastal Carolinas Association of Realtors
Originating MLS: Coastal Carolinas Association of Realtors
Facts & features
Interior
Bedrooms & bathrooms
- Bedrooms: 3
- Bathrooms: 3
- Full bathrooms: 2
- 1/2 bathrooms: 1
Interior area
- Total structure area: 3,362
- Total interior livable area: 2,454 sqft
Property
Parking
- Total spaces: 4
- Parking features: Attached, Garage, Two Car Garage
- Attached garage spaces: 2
Features
- Levels: One
- Stories: 1
Lot
- Size: 9,583 sqft
Details
- Additional parcels included: ,
- Parcel number: 46410030062
- Zoning: PDD
- Special conditions: None
Construction
Type & style
- Home type: SingleFamily
- Architectural style: Ranch
- Property subtype: Single Family Residence
Condition
- Resale
- Year built: 2012
Details
- Builder model: LaQuinta
- Builder name: Chancel
Community & neighborhood
Location
- Region: Murrells Inlet
- Subdivision: Seasons At Prince Creek West
HOA & financial
HOA
- Has HOA: Yes
- HOA fee: $361 monthly
Price history
| Date | Event | Price |
|---|---|---|
| 10/21/2025 | Sold | $568,000+7.2%$231/sqft |
Source: | ||
| 9/22/2022 | Listing removed | -- |
Source: | ||
| 8/25/2022 | Listed for sale | $529,888+28.6%$216/sqft |
Source: | ||
| 11/4/2019 | Listing removed | $412,000$168/sqft |
Source: Keller Williams MB S. Realty #1919867 Report a problem | ||
| 9/14/2019 | Listed for sale | $412,000+5.6%$168/sqft |
Source: Keller Williams MB S. Realty #1919867 Report a problem | ||
Public tax history
| Year | Property taxes | Tax assessment |
|---|---|---|
| 2024 | $1,631 +18.8% | $442,382 +15% |
| 2023 | $1,374 | $384,680 |
| 2022 | -- | $384,680 |
Find assessor info on the county website
Neighborhood: 29576
Nearby schools
GreatSchools rating
- 5/10St. James Elementary SchoolGrades: PK-4Distance: 2.6 mi
- 6/10St. James Middle SchoolGrades: 6-8Distance: 2.5 mi
- 8/10St. James High SchoolGrades: 9-12Distance: 1.5 mi
Schools provided by the listing agent
- Elementary: Saint James Elementary School
- Middle: Saint James Middle School
- High: Saint James High School
Source: CCAR. This data may not be complete. We recommend contacting the local school district to confirm school assignments for this home.
Get pre-qualified for a loan
At Zillow Home Loans, we can pre-qualify you in as little as 5 minutes with no impact to your credit score.An equal housing lender. NMLS #10287.
Sell with ease on Zillow
Get a Zillow Showcase℠ listing at no additional cost and you could sell for —faster.
$570,300
2% more+$11,406
With Zillow Showcase(estimated)$581,706
