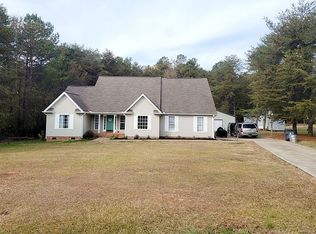Sold for $312,000 on 03/26/24
$312,000
1214 Hembree Rd, Williamston, SC 29697
4beds
2,115sqft
Single Family Residence, Residential
Built in 2008
0.92 Acres Lot
$350,900 Zestimate®
$148/sqft
$1,855 Estimated rent
Home value
$350,900
$333,000 - $368,000
$1,855/mo
Zestimate® history
Loading...
Owner options
Explore your selling options
What's special
Private and peaceful location. Large split bedroom floor plan. Very close proximity to 85 and popular Wren high school. The master suite is on the main floor along with two other bedrooms. Another bedroom is upstairs along with a large bonus room. The master features a walk in closet and full bathroom with Garden tub and separate shower. The main living area is bright and open to the kitchen and you can walk out to a great screened in porch that over looks the private backyard. The detached 2 car garage/workshop is in the backyard and has electricity. Also has a front porch that would be great for rocking chairs.
Zillow last checked: 8 hours ago
Listing updated: March 27, 2024 at 09:04am
Listed by:
Amy Cunningham 865-706-5611,
Keller Williams Realty
Bought with:
NON MLS MEMBER
Non MLS
Source: Greater Greenville AOR,MLS#: 1513343
Facts & features
Interior
Bedrooms & bathrooms
- Bedrooms: 4
- Bathrooms: 2
- Full bathrooms: 2
- Main level bathrooms: 2
- Main level bedrooms: 3
Primary bedroom
- Area: 192
- Dimensions: 16 x 12
Bedroom 2
- Area: 132
- Dimensions: 12 x 11
Bedroom 3
- Area: 120
- Dimensions: 12 x 10
Bedroom 4
- Area: 154
- Dimensions: 14 x 11
Primary bathroom
- Features: Double Sink, Full Bath, Shower-Separate, Tub-Garden, Tub-Separate, Walk-In Closet(s)
- Level: Main
Kitchen
- Area: 100
- Dimensions: 10 x 10
Living room
- Area: 260
- Dimensions: 20 x 13
Bonus room
- Area: 429
- Dimensions: 39 x 11
Heating
- Forced Air
Cooling
- Central Air, Wall/Window Unit(s)
Appliances
- Included: Dishwasher, Electric Cooktop, Electric Oven, Free-Standing Electric Range, Microwave, Electric Water Heater
- Laundry: Sink, 1st Floor, Walk-in, Electric Dryer Hookup, Washer Hookup
Features
- High Ceilings, Ceiling Fan(s), Walk-In Closet(s), Split Floor Plan
- Flooring: Carpet, Ceramic Tile, Laminate, Vinyl
- Doors: Storm Door(s)
- Windows: Tilt Out Windows, Vinyl/Aluminum Trim, Insulated Windows
- Basement: None
- Number of fireplaces: 1
- Fireplace features: Gas Log
Interior area
- Total structure area: 2,115
- Total interior livable area: 2,115 sqft
Property
Parking
- Total spaces: 2
- Parking features: Detached, Workshop in Garage, Yard Door, Gravel, Unpaved
- Garage spaces: 2
- Has uncovered spaces: Yes
Features
- Levels: Two
- Stories: 2
- Patio & porch: Screened, Rear Porch
Lot
- Size: 0.92 Acres
- Dimensions: 550 x 506 x 159
- Features: Few Trees, 1/2 - Acre
- Topography: Level
Details
- Parcel number: 1940013006.000
Construction
Type & style
- Home type: SingleFamily
- Architectural style: Traditional
- Property subtype: Single Family Residence, Residential
Materials
- Vinyl Siding
- Foundation: Crawl Space
- Roof: Architectural
Condition
- Year built: 2008
Utilities & green energy
- Sewer: Septic Tank
- Water: Public
- Utilities for property: Cable Available
Community & neighborhood
Community
- Community features: None
Location
- Region: Williamston
- Subdivision: None
Price history
| Date | Event | Price |
|---|---|---|
| 3/26/2024 | Sold | $312,000-2.5%$148/sqft |
Source: | ||
| 2/3/2024 | Pending sale | $319,900$151/sqft |
Source: | ||
| 1/17/2024 | Listed for sale | $319,900$151/sqft |
Source: | ||
| 1/6/2024 | Pending sale | $319,900$151/sqft |
Source: | ||
| 11/20/2023 | Listed for sale | $319,900-5.6%$151/sqft |
Source: | ||
Public tax history
| Year | Property taxes | Tax assessment |
|---|---|---|
| 2024 | -- | $11,050 |
| 2023 | $3,481 +3.1% | $11,050 |
| 2022 | $3,378 +9.4% | $11,050 +21.8% |
Find assessor info on the county website
Neighborhood: 29697
Nearby schools
GreatSchools rating
- 7/10Spearman Elementary SchoolGrades: PK-5Distance: 2.8 mi
- 5/10Wren Middle SchoolGrades: 6-8Distance: 5.7 mi
- 9/10Wren High SchoolGrades: 9-12Distance: 5.5 mi
Schools provided by the listing agent
- Elementary: Wren
- Middle: Wren
- High: Wren
Source: Greater Greenville AOR. This data may not be complete. We recommend contacting the local school district to confirm school assignments for this home.

Get pre-qualified for a loan
At Zillow Home Loans, we can pre-qualify you in as little as 5 minutes with no impact to your credit score.An equal housing lender. NMLS #10287.
Sell for more on Zillow
Get a free Zillow Showcase℠ listing and you could sell for .
$350,900
2% more+ $7,018
With Zillow Showcase(estimated)
$357,918