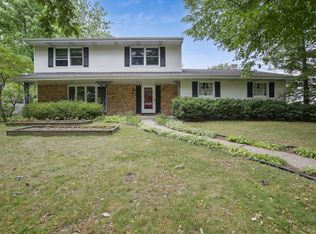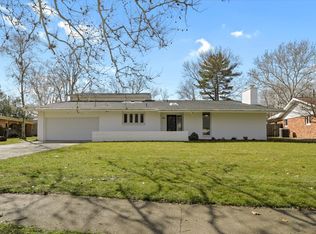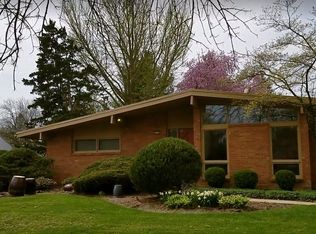Closed
$349,000
1214 Foothill Dr, Champaign, IL 61821
3beds
2,771sqft
Single Family Residence
Built in 1961
-- sqft lot
$418,200 Zestimate®
$126/sqft
$2,629 Estimated rent
Home value
$418,200
$389,000 - $456,000
$2,629/mo
Zestimate® history
Loading...
Owner options
Explore your selling options
What's special
This 3 BD, 3 BA brick ranch has beautiful hardwood floors, a very large family room with tons of natural sunlight, a secluded office with a built-in solid wood desk and credenza, and so much more! A brand new roof was put on March 30. There's a separate workshop area that is heated and air conditioned. Part of the home is on an extra deep crawl space. The hearth room has a wood burning fireplace and solid wood book shelves. There's tons of storage throughout the house. The washer and dryer are 4 months old and will stay.
Zillow last checked: 8 hours ago
Listing updated: May 28, 2023 at 01:03am
Listing courtesy of:
Julie Roth, GRI 217-621-4227,
Coldwell Banker R.E. Group
Bought with:
Creg McDonald
Realty Select One
Source: MRED as distributed by MLS GRID,MLS#: 11752776
Facts & features
Interior
Bedrooms & bathrooms
- Bedrooms: 3
- Bathrooms: 3
- Full bathrooms: 3
Primary bedroom
- Features: Flooring (Carpet), Bathroom (Full)
- Level: Main
- Area: 182 Square Feet
- Dimensions: 13X14
Bedroom 2
- Features: Flooring (Carpet)
- Level: Main
- Area: 120 Square Feet
- Dimensions: 12X10
Bedroom 3
- Features: Flooring (Carpet)
- Level: Main
- Area: 132 Square Feet
- Dimensions: 12X11
Dining room
- Features: Flooring (Hardwood)
- Level: Main
- Area: 228 Square Feet
- Dimensions: 19X12
Family room
- Features: Flooring (Ceramic Tile)
- Level: Main
- Area: 506 Square Feet
- Dimensions: 23X22
Kitchen
- Features: Kitchen (Eating Area-Breakfast Bar), Flooring (Ceramic Tile)
- Level: Main
- Area: 221 Square Feet
- Dimensions: 17X13
Laundry
- Level: Main
- Area: 35 Square Feet
- Dimensions: 7X5
Living room
- Features: Flooring (Hardwood)
- Level: Main
- Area: 288 Square Feet
- Dimensions: 18X16
Office
- Level: Main
- Area: 234 Square Feet
- Dimensions: 13X18
Other
- Level: Main
- Area: 144 Square Feet
- Dimensions: 9X16
Heating
- Natural Gas
Cooling
- Central Air
Appliances
- Included: Range, Microwave, Dishwasher, Refrigerator, Washer, Disposal, Gas Water Heater
- Laundry: Main Level
Features
- Cathedral Ceiling(s), 1st Floor Bedroom, 1st Floor Full Bath, Built-in Features, Bookcases
- Flooring: Wood
- Basement: None
- Number of fireplaces: 1
- Fireplace features: Wood Burning, Living Room
Interior area
- Total structure area: 2,771
- Total interior livable area: 2,771 sqft
- Finished area below ground: 0
Property
Parking
- Total spaces: 4
- Parking features: Concrete, Garage Door Opener, On Site, Garage Owned, Attached, Owned, Garage
- Attached garage spaces: 2
- Has uncovered spaces: Yes
Accessibility
- Accessibility features: No Disability Access
Features
- Stories: 1
- Patio & porch: Deck
- Fencing: Fenced
Lot
- Dimensions: 93 X 139 X 121 X 122
Details
- Parcel number: 452023204005
- Special conditions: None
- Other equipment: Ceiling Fan(s)
Construction
Type & style
- Home type: SingleFamily
- Architectural style: Ranch
- Property subtype: Single Family Residence
Materials
- Brick
- Roof: Asphalt
Condition
- New construction: No
- Year built: 1961
Utilities & green energy
- Electric: 200+ Amp Service
- Sewer: Public Sewer
- Water: Public
Community & neighborhood
Location
- Region: Champaign
- Subdivision: Lincolnshire
Other
Other facts
- Listing terms: Cash
- Ownership: Fee Simple
Price history
| Date | Event | Price |
|---|---|---|
| 5/23/2023 | Sold | $349,000+2.9%$126/sqft |
Source: | ||
| 4/13/2023 | Pending sale | $339,000$122/sqft |
Source: | ||
| 4/10/2023 | Listed for sale | $339,000+27.9%$122/sqft |
Source: | ||
| 11/26/2003 | Sold | $265,000$96/sqft |
Source: Public Record | ||
Public tax history
| Year | Property taxes | Tax assessment |
|---|---|---|
| 2024 | $9,817 +6.7% | $118,570 +9.8% |
| 2023 | $9,197 +12.9% | $107,990 +8.4% |
| 2022 | $8,149 +2.7% | $99,620 +2% |
Find assessor info on the county website
Neighborhood: 61821
Nearby schools
GreatSchools rating
- 4/10Bottenfield Elementary SchoolGrades: K-5Distance: 0.4 mi
- 3/10Jefferson Middle SchoolGrades: 6-8Distance: 1 mi
- 6/10Central High SchoolGrades: 9-12Distance: 1.6 mi
Schools provided by the listing agent
- High: Central High School
- District: 4
Source: MRED as distributed by MLS GRID. This data may not be complete. We recommend contacting the local school district to confirm school assignments for this home.

Get pre-qualified for a loan
At Zillow Home Loans, we can pre-qualify you in as little as 5 minutes with no impact to your credit score.An equal housing lender. NMLS #10287.


