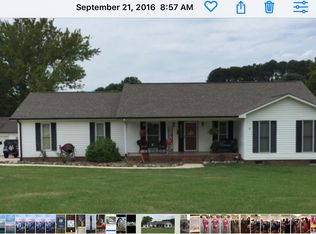Desirable ranch home with a walk out basement on over half an acre. One level living with the advantage of so much flexible space in the basement. Features large family room with vaulted ceiling and oak wood floors, 3 BR and 2 full baths on main level, Master Bath with jacuzzi tub/shower combo, another bedroom and full bath in the basement. Basement also features laundry area, large rec room and another den/ flex space. There is one room that is heated/cooled and plumbed but not yet completed, currently used for storage, seller is currently working on finishing this room. Kitchen has lots of cabinets and counter space, dining area open to kitchen. Built in office area just off the kitchen. Large 2 car, side load garage with lots of storage space. Home has a 30 AMP plug in place for any large "toys" you may have. Yard has plenty of room for playing and entertaining. Concrete/wood Deck off the kitchen and a patio off the full walk out basement.
This property is off market, which means it's not currently listed for sale or rent on Zillow. This may be different from what's available on other websites or public sources.
