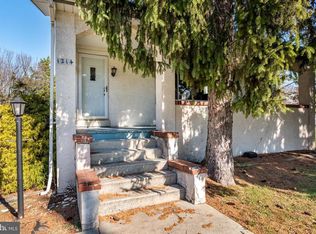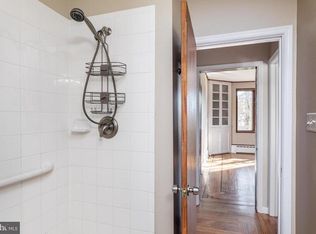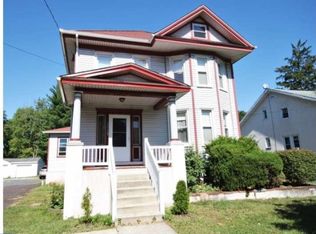Spacious first floor 2 bedroom apartment, available immediately. Beautifully updated kitchen with island, separate alcove for "desk" area,and walk-in pantry. Spacious formal dining room with built-in corner cabinet, bay window, and beautiful hardwood flooring which extends to the living room with bay window. Pristine first floor bath with walk-in shower. Two first-floor bedrooms. One car Garage, outdoor deck and washer and dryer. Close to 422, and major retail stores
This property is off market, which means it's not currently listed for sale or rent on Zillow. This may be different from what's available on other websites or public sources.



