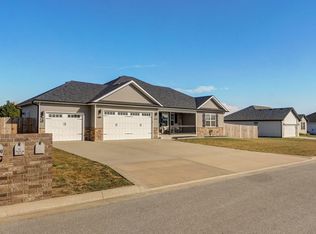Unequalled luxury and value in 7400+ square feet of living space on 5 acres north of Bolivar. Two full floors of living space over a full walk out basement with a swimming pool and covered outdoor living space. From the grand two story foyer to the spectacular kitchen and luxurious master suite, you'll find planned perfection. On the 1st floor you'll find the living room, master suite, formal dining, kitchen, walk in pantry breakfast area, office, & laundry room. 2nd floor has 3 bedroom, 2 bath rooms and a alcove overlooking the foyer. The basement has 2 bedrooms, 1 1/2 baths, a 1200 sq ft family room, and a mechanical room. Gourmet kitchen with gorgeous granite, gas stove, pot faucet, trash compactor, & ice maker. Master suite has 2 huge walk in closets & a luxury bathroom.
This property is off market, which means it's not currently listed for sale or rent on Zillow. This may be different from what's available on other websites or public sources.
