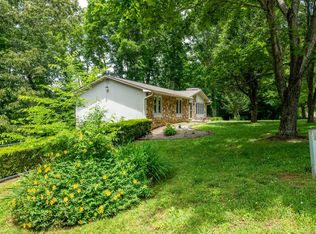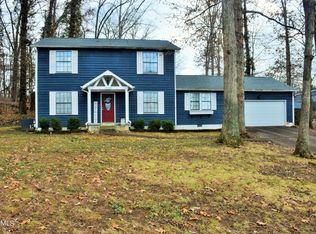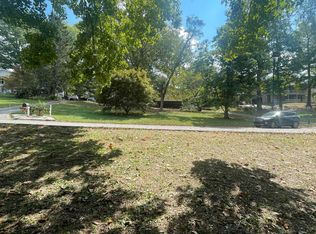Beautifully renovated Cap Cod on 10 private unrestricted acres in Hardin Valley. Make this your own homestead tucked away from everyone but still close to everyone with all modern amenities. There are 3 large bedrooms up and a 4th bed in the finished walk out out basement. Granite counters, hardwoods, beamed ceilings, huge vaulted family room, 3 fireplaces, and a large partially covered back deck are just some of the extra features. A separate 3 car garage with a finished upper level makes for a great office space or could be converted to efficiency apartment. There is plenty of space on the property for whatever you desire it to be. The property is partially cleared, but still surrounded by plenty of mature hardwoods and a cleared trail for 4 wheeler/ATV/horses looping the perimeter.
This property is off market, which means it's not currently listed for sale or rent on Zillow. This may be different from what's available on other websites or public sources.



