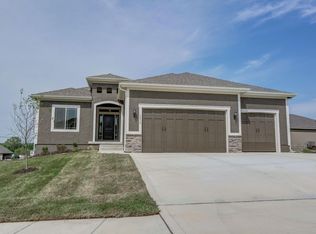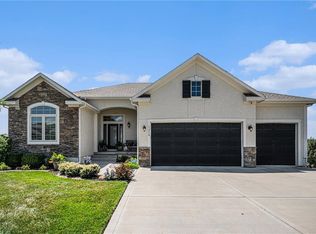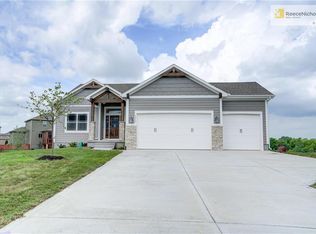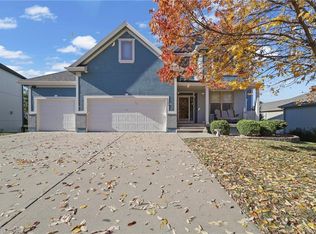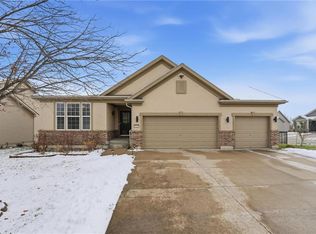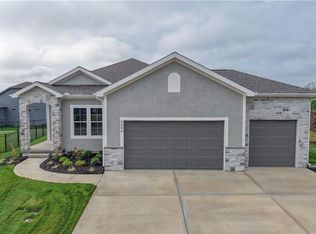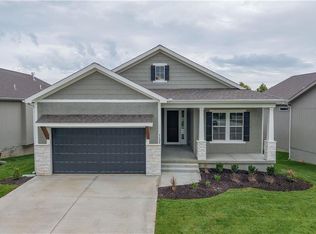Discover this beautifully maintained Reverse 1.5 Ranch tucked at the end of a quiet cul-de-sac in the highly desired High Point at Creekmoor community. Perfectly move-in ready, this home offers the ideal blend of comfort, luxury, and convenience, all within walking distance to the community pool, clubhouse, and championship golf course.
Step inside to an open, inviting floorplan that everyone wants, featuring expansive windows, abundant natural light, and seamless flow throughout. The main level includes a front bedroom & full bath, a dedicated dining area, & a spacious great room with a cozy fireplace. Walk out to the covered deck with stairs leading to the covered patio below, perfect for relaxing or entertaining year-round. The stunning kitchen features quartz countertops, a walk-in pantry, Bosch stainless steel appliances, a gas cooktop, a large island with built-in outlets, & soft-close cabinetry. Every detail is thoughtfully designed.
The primary suite is a true retreat, offering a spacious bedroom & a luxurious bathroom with granite double vanities, a beautiful tiled shower, and ceramic tile floors. The large walk-in closet connects directly to the laundry room & mudroom for exceptional convenience. The walkout lower level is fully finished & ready for fun, featuring a generous family & recreation room with a wet bar and mini fridge, a fitness space, two additional bedrooms, & a full bath with tub and shower. Additional upgrades include pre-wired surround sound, a wood fence with a gate that provides easy access for mowing, and added peace of mind. Living in Creekmoor means enjoying resort-style amenities, including a 108-acre fishing lake, biking and hiking trails, playground, clubhouse with restaurant and fitness center, pool, tennis, and an award-winning golf course.
This home offers the lifestyle everyone is searching for: open, bright, and beautifully designed, just steps from all the best that Creekmoor has to offer.
Active
$585,000
1214 Cothran Ct, Raymore, MO 64083
4beds
3,002sqft
Est.:
Single Family Residence
Built in 2017
0.33 Acres Lot
$-- Zestimate®
$195/sqft
$116/mo HOA
What's special
- 18 days |
- 1,433 |
- 54 |
Likely to sell faster than
Zillow last checked: 8 hours ago
Listing updated: December 13, 2025 at 10:11am
Listing Provided by:
Kaleena Schumacher 913-777-9001,
Keller Williams Realty Partners Inc.
Source: Heartland MLS as distributed by MLS GRID,MLS#: 2588996
Tour with a local agent
Facts & features
Interior
Bedrooms & bathrooms
- Bedrooms: 4
- Bathrooms: 3
- Full bathrooms: 3
Primary bedroom
- Features: Carpet, Ceiling Fan(s), Walk-In Closet(s)
- Level: Main
Bedroom 2
- Features: Carpet, Ceiling Fan(s), Walk-In Closet(s)
- Level: Main
Bedroom 3
- Features: Carpet, Walk-In Closet(s)
- Level: Basement
Bedroom 4
- Features: Carpet, Walk-In Closet(s)
- Level: Basement
Primary bathroom
- Features: Ceramic Tiles, Double Vanity, Granite Counters, Shower Only
- Level: Main
Bathroom 2
- Features: Ceramic Tiles, Granite Counters, Shower Over Tub
- Level: Main
Bathroom 3
- Features: Ceramic Tiles, Granite Counters, Shower Over Tub
- Level: Basement
Dining room
- Level: Main
Exercise room
- Level: Basement
Great room
- Features: Ceiling Fan(s), Fireplace
- Level: Main
Kitchen
- Features: Kitchen Island, Pantry, Quartz Counter
- Level: Main
Recreation room
- Features: Carpet, Granite Counters, Wet Bar
- Level: Basement
Heating
- Natural Gas, Heat Pump
Cooling
- Electric
Appliances
- Included: Cooktop, Dishwasher, Disposal, Exhaust Fan, Microwave, Refrigerator, Stainless Steel Appliance(s)
- Laundry: Laundry Room, Main Level
Features
- Ceiling Fan(s), Kitchen Island, Pantry, Stained Cabinets, Vaulted Ceiling(s), Walk-In Closet(s), Wet Bar
- Flooring: Carpet, Ceramic Tile, Wood
- Doors: Storm Door(s)
- Windows: Thermal Windows
- Basement: Finished,Full,Sump Pump,Walk-Out Access
- Number of fireplaces: 1
- Fireplace features: Gas, Living Room
Interior area
- Total structure area: 3,002
- Total interior livable area: 3,002 sqft
- Finished area above ground: 1,744
- Finished area below ground: 1,258
Video & virtual tour
Property
Parking
- Total spaces: 3
- Parking features: Attached, Garage Door Opener, Garage Faces Front
- Attached garage spaces: 3
Features
- Fencing: Wood
Lot
- Size: 0.33 Acres
- Dimensions: 45 x 147
- Features: City Limits, Cul-De-Sac
Details
- Parcel number: 2205796
Construction
Type & style
- Home type: SingleFamily
- Architectural style: Traditional
- Property subtype: Single Family Residence
Materials
- Stone & Frame, Stucco & Frame
- Roof: Composition
Condition
- Year built: 2017
Utilities & green energy
- Sewer: Public Sewer
- Water: Public
Community & HOA
Community
- Security: Security System, Smoke Detector(s)
- Subdivision: Creekmoor - High Point at
HOA
- Has HOA: Yes
- Amenities included: Clubhouse, Exercise Room, Golf Course, Play Area, Pool, Tennis Court(s), Trail(s)
- HOA fee: $1,392 annually
- HOA name: Creekmoor HOA
Location
- Region: Raymore
Financial & listing details
- Price per square foot: $195/sqft
- Tax assessed value: $400,730
- Annual tax amount: $6,859
- Date on market: 12/4/2025
- Listing terms: Cash,Conventional,FHA,VA Loan
- Ownership: Private
- Road surface type: Paved
Estimated market value
Not available
Estimated sales range
Not available
Not available
Price history
Price history
| Date | Event | Price |
|---|---|---|
| 12/4/2025 | Listed for sale | $585,000+12.5%$195/sqft |
Source: | ||
| 11/7/2023 | Sold | -- |
Source: | ||
| 10/1/2023 | Pending sale | $520,000$173/sqft |
Source: | ||
| 9/1/2023 | Price change | $520,000-1.9%$173/sqft |
Source: | ||
| 8/22/2023 | Listed for sale | $530,000+4.3%$177/sqft |
Source: | ||
Public tax history
Public tax history
| Year | Property taxes | Tax assessment |
|---|---|---|
| 2024 | $6,196 +0.1% | $76,140 |
| 2023 | $6,188 +12.2% | $76,140 +12.9% |
| 2022 | $5,517 0% | $67,440 |
Find assessor info on the county website
BuyAbility℠ payment
Est. payment
$3,525/mo
Principal & interest
$2809
Property taxes
$395
Other costs
$321
Climate risks
Neighborhood: 64083
Nearby schools
GreatSchools rating
- 7/10Creekmoor Elementary SchoolGrades: K-5Distance: 0.3 mi
- 3/10Raymore-Peculiar East Middle SchoolGrades: 6-8Distance: 4.9 mi
- 6/10Raymore-Peculiar Sr. High SchoolGrades: 9-12Distance: 5.6 mi
Schools provided by the listing agent
- Elementary: Creekmoor
- Middle: Raymore-Peculiar
- High: Raymore-Peculiar
Source: Heartland MLS as distributed by MLS GRID. This data may not be complete. We recommend contacting the local school district to confirm school assignments for this home.
- Loading
- Loading
