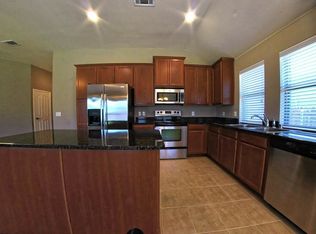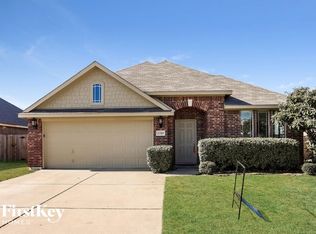Sold on 10/24/25
Price Unknown
1214 Concho Trl, Mansfield, TX 76063
4beds
2,687sqft
Single Family Residence
Built in 2009
7,623 Square Feet Lot
$405,500 Zestimate®
$--/sqft
$3,204 Estimated rent
Home value
$405,500
$385,000 - $426,000
$3,204/mo
Zestimate® history
Loading...
Owner options
Explore your selling options
What's special
Step into comfort and style with this beautiful Bloomfield home! Designed for both entertaining and everyday living, it offers a formal dining room and an inviting family room anchored by a cozy corner wood-burning fireplace. The chef’s kitchen is the heart of the home, featuring a large island, breakfast bar, granite countertops, and stainless steel appliances.
The private owner’s suite provides a peaceful retreat with a spa-like bath, while three spacious secondary bedrooms ensure plenty of room for family or guests. Upstairs, enjoy a massive game room complete with a balcony and custom built-in desk and bookshelves—perfect for work or play.
Recent upgrades add peace of mind, including: new roof (2024), water heater (2024), downstairs HVAC (2022), and upstairs HVAC (2020).
This home blends charm, function, and thoughtful updates—ready for its next owner to enjoy!
Zillow last checked: 8 hours ago
Listing updated: October 25, 2025 at 07:48am
Listed by:
Mariya Roberts 0647915 469-367-6608,
Mstar Realty LLC 214-601-0124
Bought with:
Huong Tran
Kimberly Adams Realty
Source: NTREIS,MLS#: 21058259
Facts & features
Interior
Bedrooms & bathrooms
- Bedrooms: 4
- Bathrooms: 3
- Full bathrooms: 2
- 1/2 bathrooms: 1
Primary bedroom
- Features: Dual Sinks, Jetted Tub, Separate Shower, Walk-In Closet(s)
- Level: First
- Dimensions: 1 x 1
Bedroom
- Level: Second
- Dimensions: 14 x 11
Bedroom
- Level: Second
- Dimensions: 13 x 12
Bedroom
- Level: Second
- Dimensions: 12 x 11
Breakfast room nook
- Level: First
- Dimensions: 10 x 8
Dining room
- Level: First
- Dimensions: 13 x 12
Kitchen
- Features: Granite Counters, Kitchen Island, Walk-In Pantry
- Level: First
- Dimensions: 12 x 10
Living room
- Level: First
- Dimensions: 17 x 15
Living room
- Level: Second
- Dimensions: 18 x 16
Utility room
- Level: First
- Dimensions: 6 x 5
Heating
- Central, Electric, Zoned
Cooling
- Central Air, Electric, Zoned
Appliances
- Included: Dishwasher, Electric Cooktop, Electric Oven, Disposal, Microwave, Vented Exhaust Fan
Features
- Chandelier, Eat-in Kitchen, Granite Counters, Kitchen Island, Pantry, Cable TV, Walk-In Closet(s)
- Has basement: No
- Number of fireplaces: 1
- Fireplace features: Family Room
Interior area
- Total interior livable area: 2,687 sqft
Property
Parking
- Total spaces: 4
- Parking features: Additional Parking
- Attached garage spaces: 2
- Carport spaces: 2
- Covered spaces: 4
Features
- Levels: Two
- Stories: 2
- Pool features: None
- Fencing: Wood
Lot
- Size: 7,623 sqft
- Features: Sprinkler System
Details
- Parcel number: 126401904130
Construction
Type & style
- Home type: SingleFamily
- Architectural style: Traditional,Detached
- Property subtype: Single Family Residence
- Attached to another structure: Yes
Materials
- Brick, Rock, Stone
- Foundation: Slab
- Roof: Composition,Shingle
Condition
- Year built: 2009
Utilities & green energy
- Utilities for property: Cable Available
Community & neighborhood
Security
- Security features: Security System, Fire Alarm, Smoke Detector(s)
Location
- Region: Mansfield
- Subdivision: Fox Glen Village
HOA & financial
HOA
- Has HOA: Yes
- HOA fee: $200 annually
- Services included: Association Management
- Association name: Fox Glen HOA
- Association phone: 817-888-5555
Other
Other facts
- Listing terms: Cash,Conventional,FHA,VA Loan
Price history
| Date | Event | Price |
|---|---|---|
| 10/24/2025 | Sold | -- |
Source: NTREIS #21058259 | ||
| 9/30/2025 | Pending sale | $411,000$153/sqft |
Source: NTREIS #21058259 | ||
| 9/24/2025 | Contingent | $411,000$153/sqft |
Source: NTREIS #21058259 | ||
| 9/12/2025 | Listed for sale | $411,000$153/sqft |
Source: NTREIS #21058259 | ||
| 8/12/2025 | Listing removed | $411,000$153/sqft |
Source: NTREIS #20852173 | ||
Public tax history
| Year | Property taxes | Tax assessment |
|---|---|---|
| 2024 | $1,407 +6.1% | $390,965 +10% |
| 2023 | $1,326 +0.5% | $355,423 +10% |
| 2022 | $1,319 | $323,112 +10% |
Find assessor info on the county website
Neighborhood: 76063
Nearby schools
GreatSchools rating
- 9/10Annette Perry Elementary SchoolGrades: PK-4Distance: 0.4 mi
- 8/10Charlene McKinzey MiddleGrades: 7-8Distance: 2.2 mi
- 6/10Mansfield Legacy High SchoolGrades: 9-12Distance: 2.9 mi
Schools provided by the listing agent
- Elementary: Annette Perry
- Middle: Worley
- High: Mansfield
- District: Mansfield ISD
Source: NTREIS. This data may not be complete. We recommend contacting the local school district to confirm school assignments for this home.
Get a cash offer in 3 minutes
Find out how much your home could sell for in as little as 3 minutes with a no-obligation cash offer.
Estimated market value
$405,500
Get a cash offer in 3 minutes
Find out how much your home could sell for in as little as 3 minutes with a no-obligation cash offer.
Estimated market value
$405,500

