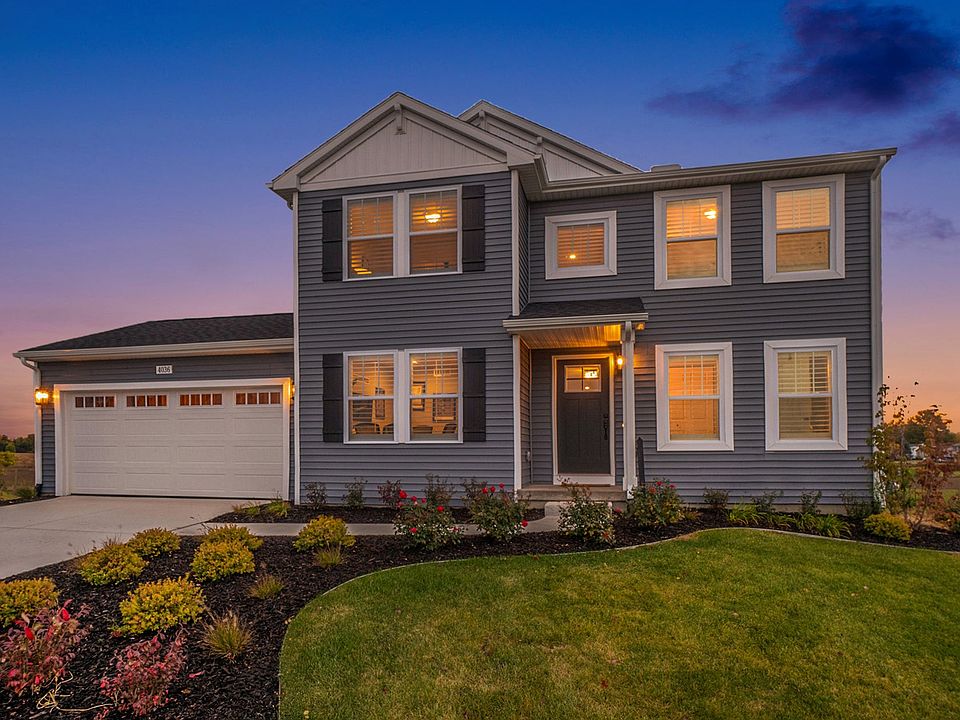New construction home in Lynnefield Estates, located in Napoleon school district. Over 2,200 sq ft of living space in this floorplan, the main floor welcomes into the foyer, with a convenient powder bath past a den, to the dining room, and large great room. The kitchen features white cabinets, a 48-inch prep island, quartz counters and tile backsplash. The second floor features a primary suite, with a huge WIC and private bath, 3 additional bedrooms, a full bath and 2nd floor laundry. Home has full unfinished basement and is over 400 sq ft larger than homes in this price ban.
New construction
$419,900
1214 Clairmont Ave, Napoleon, OH 43545
4beds
2,276sqft
Est.:
Single Family Residence
Built in 2025
0.30 Acres lot
$417,200 Zestimate®
$184/sqft
$-- HOA
What's special
Primary suiteWhite cabinetsQuartz countersFull unfinished basementTile backsplashPrivate bathHuge wic
- 73 days
- on Zillow |
- 157 |
- 4 |
Zillow last checked: 7 hours ago
Listing updated: May 30, 2025 at 09:17am
Listed by:
Mike McGivney 269-321-2610,
Allen Edwin Realty, LLC
Source: NORIS,MLS#: 6127334Originating MLS: Toledo
Travel times
Schedule tour
Select your preferred tour type — either in-person or real-time video tour — then discuss available options with the builder representative you're connected with.
Select a date
Facts & features
Interior
Bedrooms & bathrooms
- Bedrooms: 4
- Bathrooms: 3
- Full bathrooms: 2
- 1/2 bathrooms: 1
- Main level bathrooms: 1
Primary bedroom
- Description: Primary Bedroom
- Level: Upper
- Dimensions: 16 x 13
Bedroom
- Description: Bedroom
- Level: Upper
- Dimensions: 11 x 10
Bedroom
- Description: Bedroom
- Level: Upper
- Dimensions: 11 x 11
Bedroom
- Description: Bedroom
- Level: Upper
- Dimensions: 11 x 10
Den
- Description: Den
- Level: Main
- Dimensions: 12 x 11
Dining room
- Description: Dining Room
- Level: Main
- Dimensions: 12 x 13
Great room
- Description: Great Room
- Level: Main
- Dimensions: 17 x 13
Kitchen
- Description: Kitchen
- Level: Main
- Dimensions: 11 x 14
Mud room
- Description: Mud Room
- Level: Main
- Dimensions: 6 x 11
Utility room
- Description: Utl-Laundry
- Level: Upper
- Dimensions: 5 x 11
Heating
- Forced Air, Natural Gas
Cooling
- Central Air
Appliances
- Included: Dryer, Dishwasher, Electric Water Heater, Microwave, Oven, Range, Refrigerator, Washer
- Laundry: Upper Level
Features
- Bath in Primary Bedroom
- Basement: Full
- Has fireplace: No
- Fireplace features: None
Interior area
- Total interior livable area: 2,276 sqft
Video & virtual tour
Property
Parking
- Total spaces: 2
- Parking features: Attached, Concrete, Driveway, Garage
- Has garage: Yes
- Details: Attached, Garage
Features
- Levels: Two
- Stories: 2
- Patio & porch: Patio
Lot
- Size: 0.30 Acres
- Dimensions: 168 x 118 x 99 x 83
- Features: Irregular Lot
Details
- Parcel number: 411491900200
Construction
Type & style
- Home type: SingleFamily
- Architectural style: Traditional,Two Story
- Property subtype: Single Family Residence
Materials
- Vinyl Siding
- Foundation: Basement
- Roof: Shingle
Condition
- New construction: Yes
- Year built: 2025
Details
- Builder name: Allen Edwin Homes
- Warranty included: Yes
Utilities & green energy
- Sewer: Sanitary
- Water: Public
Community & HOA
Community
- Subdivision: Lynnefield Estates
Location
- Region: Napoleon
Financial & listing details
- Price per square foot: $184/sqft
- Date on market: 3/20/2025
- Listing agreement: Exclusive Right To Sell
- Listing terms: Cash,Conventional,FHA,VA Loan
- Inclusions: , ,
- Ownership: Agent Owned
About the community
Lynnefield Estates in Napoleon, Ohio, is a vibrant community offering new construction Resnet Energy Smart homes with modern designs and energy-efficient features. Situated near major highways like US-24 and State Route 108, Lynnefield Estates provides convenient access to shopping, dining, and entertainment in both Napoleon and nearby cities. The community is located within the Napoleon Area School District, known for its commitment to academic excellence. Residents enjoy the best of small-town living while staying close to major attractions such as the scenic Maumee River, which offers opportunities for boating, fishing, and riverside picnics at Ritter Park. Golf enthusiasts will appreciate the proximity to the historic Napoleon Municipal Golf Course, while those seeking outdoor recreation can explore the nearby Oakwood Park and Campbells' Park. For history buffs, the Henry County Courthouse and the historic downtown district of Napoleon offer a glimpse into the area's rich heritage. With large homesites surrounded by peaceful natural landscapes, Lynnefield Estates provides an ideal setting for outdoor living and entertaining. Its prime location offers quick commutes to major employers such as Campbell Soup Supply Company and Napoleon's prominent agricultural and industrial businesses. Residents can easily visit Toledo, just a short drive away, for a day of exploring the Toledo Museum of Art, Toledo Zoo, or catching a Mud Hens baseball game. Additionally, the community's energy-efficient homes feature customizable floorplans, open layouts, and modern finishes, allowing residents to create a home that meets their unique lifestyle needs. Lynnefield Estates combines the tranquility of rural living with the conveniences of city life, making it a perfect choice for those seeking comfort, accessibility, and a high quality of life in Napoleon, Ohio.
Source: Allen Edwin Homes

