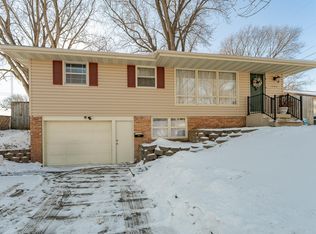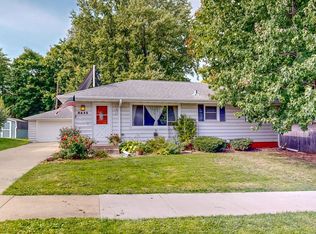Closed
$270,000
1214 Cascade St NW, Rochester, MN 55901
3beds
1,600sqft
Single Family Residence
Built in 1962
5,662.8 Square Feet Lot
$283,700 Zestimate®
$169/sqft
$2,650 Estimated rent
Home value
$283,700
$261,000 - $309,000
$2,650/mo
Zestimate® history
Loading...
Owner options
Explore your selling options
What's special
This meticulously maintained ranch-style home offers undeniable curb appeal with its soft blue vinyl siding, brick exterior, and vinyl windows. Inside, hardwood oak flooring flow through the main level, where all three bedrooms, the kitchen, dining area, and a full bathroom provide seamless living. In the lower level you will find the tiled family room, 2nd bathroom and large laundry room with ample storage space . Enjoy the privacy of the fully fenced backyard with mature trees providing substantial shade. This home is ready for it's new owner today.
Zillow last checked: 8 hours ago
Listing updated: July 22, 2025 at 11:40pm
Listed by:
Adam Cole 507-421-1732,
Counselor Realty of Rochester
Bought with:
Lauren Boutin
Dwell Realty Group LLC
Source: NorthstarMLS as distributed by MLS GRID,MLS#: 6548825
Facts & features
Interior
Bedrooms & bathrooms
- Bedrooms: 3
- Bathrooms: 2
- Full bathrooms: 1
- 3/4 bathrooms: 1
Bedroom 1
- Level: Main
Bedroom 2
- Level: Main
Bedroom 3
- Level: Main
Family room
- Level: Lower
Kitchen
- Level: Upper
Laundry
- Level: Lower
Living room
- Level: Main
Heating
- Forced Air
Cooling
- Central Air
Appliances
- Included: Dishwasher, Dryer, Exhaust Fan, Range, Refrigerator, Washer
Features
- Basement: Block,Finished
- Has fireplace: No
Interior area
- Total structure area: 1,600
- Total interior livable area: 1,600 sqft
- Finished area above ground: 976
- Finished area below ground: 554
Property
Parking
- Total spaces: 1
- Parking features: Attached, Concrete, Tuckunder Garage
- Attached garage spaces: 1
Accessibility
- Accessibility features: None
Features
- Levels: One
- Stories: 1
- Fencing: Chain Link,Full
Lot
- Size: 5,662 sqft
- Dimensions: 118 x 75
- Features: Wooded
Details
- Additional structures: Storage Shed
- Foundation area: 624
- Parcel number: 742244006926
- Zoning description: Residential-Single Family
Construction
Type & style
- Home type: SingleFamily
- Property subtype: Single Family Residence
Materials
- Brick/Stone, Vinyl Siding, Frame
Condition
- Age of Property: 63
- New construction: No
- Year built: 1962
Utilities & green energy
- Electric: Circuit Breakers
- Gas: Natural Gas
- Sewer: City Sewer/Connected
- Water: City Water - In Street
Community & neighborhood
Location
- Region: Rochester
- Subdivision: Elton Hills 5th-Torrens
HOA & financial
HOA
- Has HOA: No
Other
Other facts
- Road surface type: Paved
Price history
| Date | Event | Price |
|---|---|---|
| 7/22/2024 | Sold | $270,000+3.9%$169/sqft |
Source: | ||
| 6/13/2024 | Pending sale | $259,900$162/sqft |
Source: | ||
| 6/12/2024 | Listed for sale | $259,900+57.5%$162/sqft |
Source: | ||
| 7/31/2017 | Sold | $165,000-1.1%$103/sqft |
Source: | ||
| 7/29/2017 | Listed for sale | $166,900$104/sqft |
Source: Berkshire Hathaway HomeServices Lovejoy Realty #4080422 Report a problem | ||
Public tax history
| Year | Property taxes | Tax assessment |
|---|---|---|
| 2025 | $2,766 +13.4% | $206,200 -6.1% |
| 2024 | $2,440 | $219,600 +14.9% |
| 2023 | -- | $191,200 +0.3% |
Find assessor info on the county website
Neighborhood: Elton Hills
Nearby schools
GreatSchools rating
- 3/10Elton Hills Elementary SchoolGrades: PK-5Distance: 0.3 mi
- 5/10John Adams Middle SchoolGrades: 6-8Distance: 0.3 mi
- 5/10John Marshall Senior High SchoolGrades: 8-12Distance: 1.3 mi
Schools provided by the listing agent
- Elementary: Elton Hills
- Middle: John Adams
- High: John Marshall
Source: NorthstarMLS as distributed by MLS GRID. This data may not be complete. We recommend contacting the local school district to confirm school assignments for this home.
Get a cash offer in 3 minutes
Find out how much your home could sell for in as little as 3 minutes with a no-obligation cash offer.
Estimated market value$283,700
Get a cash offer in 3 minutes
Find out how much your home could sell for in as little as 3 minutes with a no-obligation cash offer.
Estimated market value
$283,700

