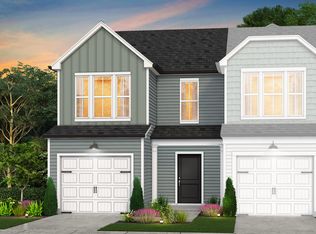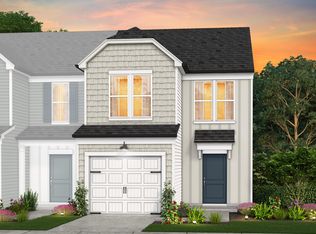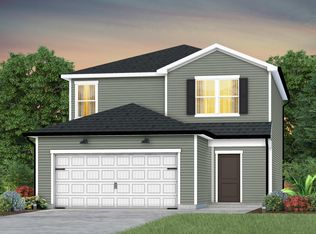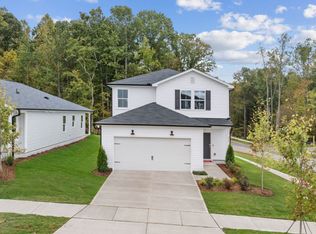Sold for $414,990 on 10/22/25
$414,990
1214 Carpenter Falls Ave, Durham, NC 27704
4beds
1,968sqft
Single Family Residence, Residential, Townhouse
Built in 2025
6,098.4 Square Feet Lot
$413,500 Zestimate®
$211/sqft
$-- Estimated rent
Home value
$413,500
$393,000 - $434,000
Not available
Zestimate® history
Loading...
Owner options
Explore your selling options
What's special
Enjoy being tucked away but close to everything at Carpenter Falls, a well-located community in a beautiful wooded setting close to I-40, I-540, RDU Airport and just 15 miles from RTP. Our Raven Single Family, will feature designer-curated upgrades, open concent to entertain, extended grilling patio, affordable monthly payments, and a warranty you can trust. Neighborhood amenities will include a pool and cabana, a dog park, and a playground for those looking for luxurious lifestyle amenities with a community vibe. Our HOA will also include Cable and Internet. Carepenter Falls will be the ideal community for you to call Home!
Zillow last checked: 8 hours ago
Listing updated: October 23, 2025 at 06:04pm
Listed by:
Alex Lilly 919-816-1103,
Pulte Home Company LLC
Bought with:
Melissa Rocamora, 325814
eXp Realty, LLC - C
Source: Doorify MLS,MLS#: 10120090
Facts & features
Interior
Bedrooms & bathrooms
- Bedrooms: 4
- Bathrooms: 3
- Full bathrooms: 3
Heating
- Central, Electric, Exhaust Fan
Cooling
- Central Air, Dual, Electric, Exhaust Fan, Heat Pump
Appliances
- Included: Dishwasher, Disposal, Free-Standing Gas Oven, Free-Standing Gas Range, Free-Standing Refrigerator, Gas Range, Instant Hot Water, Refrigerator, Self Cleaning Oven, Stainless Steel Appliance(s), Tankless Water Heater, Vented Exhaust Fan
- Laundry: Electric Dryer Hookup, Laundry Room, Upper Level, Washer Hookup
Features
- Chandelier, Entrance Foyer, High Speed Internet, Kitchen Island, Kitchen/Dining Room Combination, Open Floorplan, Pantry, Quartz Counters, Smart Thermostat, Smooth Ceilings, Storage, Walk-In Closet(s), Walk-In Shower
- Flooring: Carpet, Vinyl
- Doors: Sliding Doors
- Windows: Blinds, Double Pane Windows, Insulated Windows, Screens, Window Coverings
Interior area
- Total structure area: 1,968
- Total interior livable area: 1,968 sqft
- Finished area above ground: 1,968
- Finished area below ground: 0
Property
Parking
- Total spaces: 2
- Parking features: Additional Parking, Driveway, Garage, Garage Door Opener, Garage Faces Front
- Attached garage spaces: 2
Features
- Levels: Two
- Stories: 2
- Patio & porch: Patio
- Exterior features: Lighting, Playground, Rain Gutters, Smart Camera(s)/Recording
- Pool features: Cabana, Community, In Ground
- Has view: Yes
Lot
- Size: 6,098 sqft
- Features: Back Yard, Close to Clubhouse, Cul-De-Sac, Front Yard, Gentle Sloping, Interior Lot, Landscaped, Many Trees
Details
- Parcel number: 00000
- Special conditions: Standard
Construction
Type & style
- Home type: Townhouse
- Architectural style: Traditional
- Property subtype: Single Family Residence, Residential, Townhouse
Materials
- Batts Insulation, Blown-In Insulation, Concrete, Radiant Barrier, Vinyl Siding
- Foundation: Concrete, Raised, Slab
- Roof: Shingle
Condition
- New construction: Yes
- Year built: 2025
- Major remodel year: 2025
Details
- Builder name: PulteGroup/Centex
Utilities & green energy
- Sewer: Public Sewer
- Water: Public
- Utilities for property: Cable Available, Electricity Available, Electricity Connected, Natural Gas Available, Natural Gas Connected, Septic Not Available, Sewer Connected, Water Available, Water Connected
Community & neighborhood
Community
- Community features: Curbs, Playground, Pool, Sidewalks, Street Lights
Location
- Region: Durham
- Subdivision: Carpenter Falls
HOA & financial
HOA
- Has HOA: Yes
- HOA fee: $124 monthly
- Amenities included: Cabana, Cable TV, Dog Park, Maintenance Grounds, Playground, Pool
- Services included: Cable TV, Internet, Maintenance Grounds, Road Maintenance, Storm Water Maintenance
Other financial information
- Additional fee information: Second HOA Fee $500 One Time
Other
Other facts
- Road surface type: Asphalt, Paved
Price history
| Date | Event | Price |
|---|---|---|
| 10/22/2025 | Sold | $414,990+0.5%$211/sqft |
Source: | ||
| 9/19/2025 | Price change | $412,990-0.5%$210/sqft |
Source: | ||
| 9/17/2025 | Pending sale | $414,990+1.2%$211/sqft |
Source: | ||
| 9/17/2025 | Price change | $409,990-1.2%$208/sqft |
Source: | ||
| 8/23/2025 | Listed for sale | $414,990$211/sqft |
Source: | ||
Public tax history
Tax history is unavailable.
Neighborhood: 27704
Nearby schools
GreatSchools rating
- 6/10Glenn ElementaryGrades: K-5Distance: 1.2 mi
- 5/10Neal MiddleGrades: 6-8Distance: 4 mi
- 1/10Southern School of Energy and SustainabilityGrades: 9-12Distance: 2.1 mi
Schools provided by the listing agent
- Elementary: Durham - Glenn
- Middle: Durham - Neal
- High: Durham - Southern
Source: Doorify MLS. This data may not be complete. We recommend contacting the local school district to confirm school assignments for this home.
Get a cash offer in 3 minutes
Find out how much your home could sell for in as little as 3 minutes with a no-obligation cash offer.
Estimated market value
$413,500
Get a cash offer in 3 minutes
Find out how much your home could sell for in as little as 3 minutes with a no-obligation cash offer.
Estimated market value
$413,500



