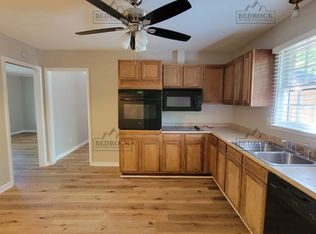Looking for your First Home or just need more space for your growing Family? This home has 3 bed, 3 bath, Dining room, Eat-in Kitchen, HUGE Famiy room with Gas fireplace and Living room with Wood burning fireplace. New Privacy fence, Freshly painted Inside & Out, So much room in this 2 Story home in a quiet, well maintained neighborhood. Located close to schools, shopping & hospital. Come see your next
This property is off market, which means it's not currently listed for sale or rent on Zillow. This may be different from what's available on other websites or public sources.

