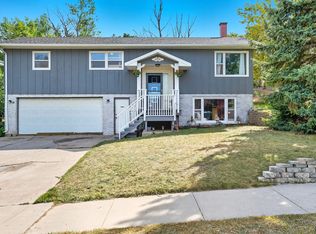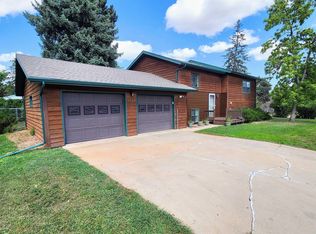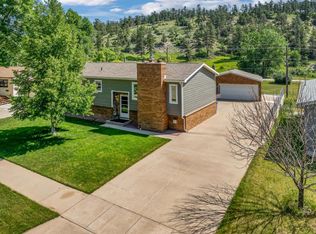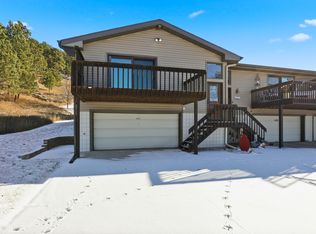Pending Sale Taking Back up offers! Now $429,000! Listed by Shauna Schroeder, 605.415.9979 Refined simplicity meets timeless comfort at 1214 Burns Circle. Nestled in a quiet cul-de-sac within one of Rapid City’s most established neighborhoods, this Rambler Ranch style home offers 1,872 sq ft of single-level living filled with natural light and graceful flow. The spacious living room features a bay window and gas fireplace; the den with built-ins creates the perfect home office or reading nook. The kitchen, with wood cabinetry and brick backsplash, opens to a private patio under mature trees—perfect for morning coffee or evening relaxation. Wide hallways, step-free entry, and an accessible layout bring comfort and ease. Three bedrooms and two full baths, including a skylit jetted-tub retreat, plus main-floor laundry and a two-car garage complete the package. Minutes from dining, shopping, and Stevens High School, this west-side gem blends classic design with everyday convenience. A rare find for those seeking main-floor living, low maintenance, and west-side value!
Under contract
Price cut: $10.5K (11/3)
$429,000
1214 Burns Cir, Rapid City, SD 57702
3beds
1,872sqft
Est.:
Site Built
Built in 1987
9,147.6 Square Feet Lot
$416,400 Zestimate®
$229/sqft
$-- HOA
What's special
Gas fireplacePerfect home officeBay windowMature treesTwo-car garageQuiet cul-de-sacPrivate patio
- 117 days |
- 564 |
- 23 |
Likely to sell faster than
Zillow last checked: 8 hours ago
Listing updated: November 25, 2025 at 08:55am
Listed by:
Shauna Schroeder,
Keller Williams Realty Black Hills RC
Source: Mount Rushmore Area AOR,MLS#: 85683
Facts & features
Interior
Bedrooms & bathrooms
- Bedrooms: 3
- Bathrooms: 2
- Full bathrooms: 2
- Main level bathrooms: 2
- Main level bedrooms: 3
Primary bedroom
- Description: Direct Access to Patio
- Level: Main
- Area: 156
- Dimensions: 12 x 13
Bedroom 2
- Level: Main
- Area: 120
- Dimensions: 12 x 10
Bedroom 3
- Description: /
- Level: Main
- Area: 90
- Dimensions: 9 x 10
Bedroom 4
- Description: /
Dining room
- Level: Main
- Area: 190
- Dimensions: 10 x 19
Family room
- Description: /
Kitchen
- Description: Double Door Patio Access
- Level: Main
- Dimensions: 14 x 19
Living room
- Description: Bay Window Gas Fireplace
- Level: Main
- Area: 440
- Dimensions: 20 x 22
Cooling
- Refrig. C/Air
Appliances
- Included: Dishwasher, Disposal, Refrigerator, Electric Range Oven, Microwave, Range Hood, Washer, Dryer, None
- Laundry: Main Level
Features
- Flooring: Carpet, Vinyl
- Has basement: No
- Number of fireplaces: 1
Interior area
- Total structure area: 1,872
- Total interior livable area: 1,872 sqft
Property
Parking
- Total spaces: 2
- Parking features: Two Car, Attached
- Attached garage spaces: 2
Accessibility
- Accessibility features: Handicap Access
Features
- Patio & porch: Porch Covered, Open Patio
- Exterior features: Sprinkler System, Lighting
- Spa features: Bath
- Fencing: Wood
Lot
- Size: 9,147.6 Square Feet
- Features: Lawn, Rock, Trees
Details
- Additional structures: Shed(s)
- Parcel number: 3704326007
Construction
Type & style
- Home type: SingleFamily
- Architectural style: Ranch
- Property subtype: Site Built
Materials
- Frame, Brick
- Roof: Composition
Condition
- Year built: 1987
Community & HOA
Community
- Security: Smoke Detector(s)
- Subdivision: Western Heights
Location
- Region: Rapid City
Financial & listing details
- Price per square foot: $229/sqft
- Tax assessed value: $429,300
- Annual tax amount: $4,754
- Date on market: 8/15/2025
- Road surface type: Paved
Estimated market value
$416,400
$396,000 - $437,000
$2,119/mo
Price history
Price history
| Date | Event | Price |
|---|---|---|
| 11/25/2025 | Contingent | $429,000$229/sqft |
Source: | ||
| 11/3/2025 | Price change | $429,000-2.4%$229/sqft |
Source: | ||
| 9/15/2025 | Price change | $439,500-2.2%$235/sqft |
Source: | ||
| 8/15/2025 | Listed for sale | $449,500$240/sqft |
Source: | ||
| 8/5/2025 | Listing removed | $449,500$240/sqft |
Source: | ||
Public tax history
Public tax history
| Year | Property taxes | Tax assessment |
|---|---|---|
| 2025 | $4,754 +5.1% | $429,300 +0.1% |
| 2024 | $4,524 +7.5% | $428,900 +7.5% |
| 2023 | $4,210 +15.3% | $399,000 +16.3% |
Find assessor info on the county website
BuyAbility℠ payment
Est. payment
$2,628/mo
Principal & interest
$2099
Property taxes
$379
Home insurance
$150
Climate risks
Neighborhood: 57702
Nearby schools
GreatSchools rating
- 7/10South Canyon Elementary - 15Grades: K-5Distance: 0.7 mi
- 5/10West Middle School - 37Grades: 6-8Distance: 0.5 mi
- 5/10Stevens High School - 42Grades: 9-12Distance: 0.2 mi
Schools provided by the listing agent
- District: Rapid City
Source: Mount Rushmore Area AOR. This data may not be complete. We recommend contacting the local school district to confirm school assignments for this home.
- Loading



