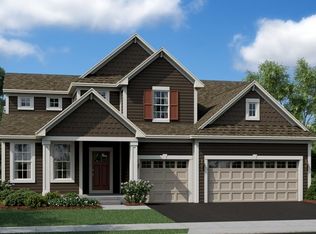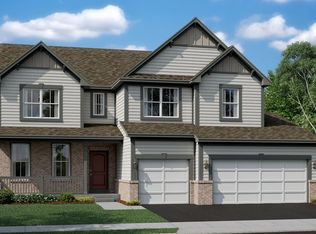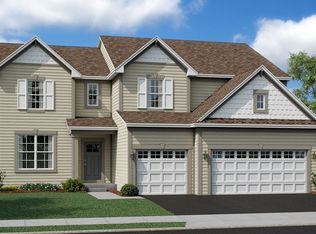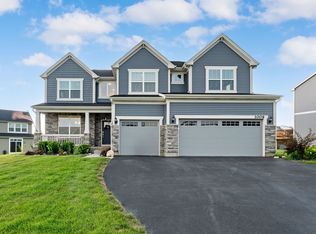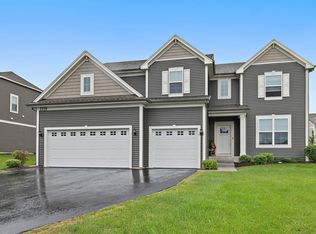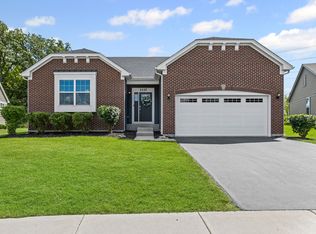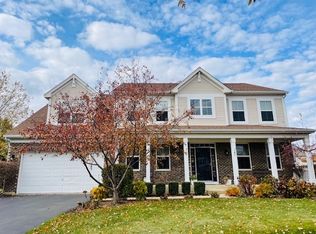Welcome to Your Dream Home in Woodlore Estates! Step into this spacious home offering over 3,276 sq. ft. of beautifully designed living space plus a sunlit English basement ready for your personal touch. From the moment you enter, you'll love the 9-foot ceilings and expansive open floor plan that seamlessly blends style and functionality. At the heart of the home is a stunning gourmet kitchen with a massive island, sleek white quartz countertops, and abundant cabinetry-perfect for cooking, entertaining, and everyday living. A flex room on the main level offers endless possibilities: home office, guest room, or playroom-your choice. Step through sliding glass doors to a private deck with no close backyard neighbors, overlooking a peaceful natural conservation area. The spacious, fenceable yard is ideal for kids, pets, and outdoor fun. Upstairs, you'll find four generously sized bedrooms, including a luxurious primary suite with a huge walk-in closet and spa-like en suite featuring dual sinks and a walk-in shower. One bedroom boasts its own private bath, while the other two share a large hallway bathroom. A bright loft area provides extra living space, and the convenient second-floor laundry room includes tons of storage. The English basement already features Brazilian oak waterproof luxury vinyl plank flooring and plenty of natural light-move-in ready or finish to suit your needs. An oversized 3-car garage offers ample space for vehicles, storage, and more. This home checks every box: space, style, comfort, and location. Don't miss your chance to make it yours!
Active
Price cut: $19K (10/17)
$599,900
1214 Buckeye Cir, Crystal Lake, IL 60012
4beds
3,276sqft
Est.:
Single Family Residence
Built in 2024
10,018.8 Square Feet Lot
$-- Zestimate®
$183/sqft
$37/mo HOA
What's special
Bright loft areaMassive islandSleek white quartz countertopsSpacious fenceable yardLuxurious primary suitePrivate deckPeaceful natural conservation area
- 75 days |
- 393 |
- 20 |
Zillow last checked: 8 hours ago
Listing updated: October 22, 2025 at 10:07pm
Listing courtesy of:
Tyler Lewke 815-307-2316,
Keller Williams Success Realty,
Scott Federighi 815-528-0009,
Keller Williams Success Realty
Source: MRED as distributed by MLS GRID,MLS#: 12473163
Tour with a local agent
Facts & features
Interior
Bedrooms & bathrooms
- Bedrooms: 4
- Bathrooms: 4
- Full bathrooms: 3
- 1/2 bathrooms: 1
Rooms
- Room types: Office, Loft, Eating Area
Primary bedroom
- Features: Flooring (Carpet), Window Treatments (Blinds, Curtains/Drapes), Bathroom (Full)
- Level: Second
- Area: 256 Square Feet
- Dimensions: 16X16
Bedroom 2
- Features: Flooring (Carpet), Window Treatments (Blinds, Curtains/Drapes)
- Level: Second
- Area: 168 Square Feet
- Dimensions: 14X12
Bedroom 3
- Features: Flooring (Carpet), Window Treatments (Blinds, Curtains/Drapes)
- Level: Second
- Area: 132 Square Feet
- Dimensions: 12X11
Bedroom 4
- Features: Flooring (Carpet), Window Treatments (Blinds, Curtains/Drapes)
- Level: Second
- Area: 156 Square Feet
- Dimensions: 13X12
Dining room
- Features: Flooring (Wood Laminate), Window Treatments (Blinds)
- Level: Main
- Area: 180 Square Feet
- Dimensions: 15X12
Eating area
- Features: Flooring (Wood Laminate), Window Treatments (Blinds)
- Level: Main
- Area: 126 Square Feet
- Dimensions: 14X9
Family room
- Features: Flooring (Wood Laminate), Window Treatments (Blinds)
- Level: Main
- Area: 340 Square Feet
- Dimensions: 20X17
Kitchen
- Features: Kitchen (Eating Area-Breakfast Bar, Eating Area-Table Space, Island, Pantry-Walk-in), Flooring (Wood Laminate)
- Level: Main
- Area: 204 Square Feet
- Dimensions: 17X12
Laundry
- Features: Flooring (Wood Laminate)
- Level: Second
- Area: 96 Square Feet
- Dimensions: 12X8
Loft
- Features: Flooring (Carpet)
- Level: Second
- Area: 156 Square Feet
- Dimensions: 13X12
Office
- Features: Flooring (Wood Laminate), Window Treatments (Blinds)
- Level: Main
- Area: 168 Square Feet
- Dimensions: 14X12
Heating
- Natural Gas, Forced Air
Cooling
- Central Air
Appliances
- Included: Range, Microwave, Dishwasher, Refrigerator, Disposal, Stainless Steel Appliance(s), Humidifier, Gas Water Heater
- Laundry: Upper Level, Gas Dryer Hookup, In Unit
Features
- Cathedral Ceiling(s), 1st Floor Bedroom, Walk-In Closet(s), Open Floorplan
- Flooring: Laminate
- Basement: Unfinished,Partial Exposure,Full,Daylight
- Attic: Unfinished
Interior area
- Total structure area: 0
- Total interior livable area: 3,276 sqft
Video & virtual tour
Property
Parking
- Total spaces: 3
- Parking features: Asphalt, Garage Door Opener, On Site, Garage Owned, Attached, Garage
- Attached garage spaces: 3
- Has uncovered spaces: Yes
Accessibility
- Accessibility features: No Disability Access
Features
- Stories: 2
- Patio & porch: Deck
Lot
- Size: 10,018.8 Square Feet
- Dimensions: 80X125
Details
- Parcel number: 1426101023
- Special conditions: None
- Other equipment: TV-Cable, Sump Pump
Construction
Type & style
- Home type: SingleFamily
- Property subtype: Single Family Residence
Materials
- Vinyl Siding
- Foundation: Concrete Perimeter
- Roof: Asphalt
Condition
- New construction: No
- Year built: 2024
Utilities & green energy
- Electric: Circuit Breakers
- Sewer: Public Sewer
- Water: Public
Community & HOA
Community
- Features: Park, Tennis Court(s), Lake, Water Rights, Curbs, Sidewalks, Street Lights, Street Paved
- Security: Carbon Monoxide Detector(s)
- Subdivision: Woodlore Estates
HOA
- Has HOA: Yes
- Services included: Other
- HOA fee: $448 annually
Location
- Region: Crystal Lake
Financial & listing details
- Price per square foot: $183/sqft
- Tax assessed value: $323,178
- Annual tax amount: $9,228
- Date on market: 9/26/2025
- Ownership: Fee Simple w/ HO Assn.
- Has irrigation water rights: Yes
Estimated market value
Not available
Estimated sales range
Not available
Not available
Price history
Price history
| Date | Event | Price |
|---|---|---|
| 10/17/2025 | Price change | $599,900-3.1%$183/sqft |
Source: | ||
| 9/26/2025 | Listed for sale | $618,900-0.9%$189/sqft |
Source: | ||
| 9/12/2025 | Listing removed | $624,500$191/sqft |
Source: | ||
| 6/5/2025 | Listed for sale | $624,500$191/sqft |
Source: | ||
| 6/5/2025 | Listing removed | $624,500$191/sqft |
Source: | ||
Public tax history
Public tax history
| Year | Property taxes | Tax assessment |
|---|---|---|
| 2024 | $9,229 +3565.4% | $107,726 +4137.8% |
| 2023 | $252 +6.1% | $2,542 +9.3% |
| 2022 | $237 +5.2% | $2,325 +6.7% |
Find assessor info on the county website
BuyAbility℠ payment
Est. payment
$4,287/mo
Principal & interest
$2920
Property taxes
$1120
Other costs
$247
Climate risks
Neighborhood: 60012
Nearby schools
GreatSchools rating
- 5/10Prairie Grove Junior High SchoolGrades: 5-8Distance: 1 mi
- 9/10Prairie Ridge High SchoolGrades: 9-12Distance: 2 mi
- 9/10Prairie Grove Elementary SchoolGrades: PK-4Distance: 1 mi
Schools provided by the listing agent
- Elementary: Prairie Grove Elementary School
- Middle: Prairie Grove Junior High School
- High: Prairie Ridge High School
- District: 46
Source: MRED as distributed by MLS GRID. This data may not be complete. We recommend contacting the local school district to confirm school assignments for this home.
- Loading
- Loading
