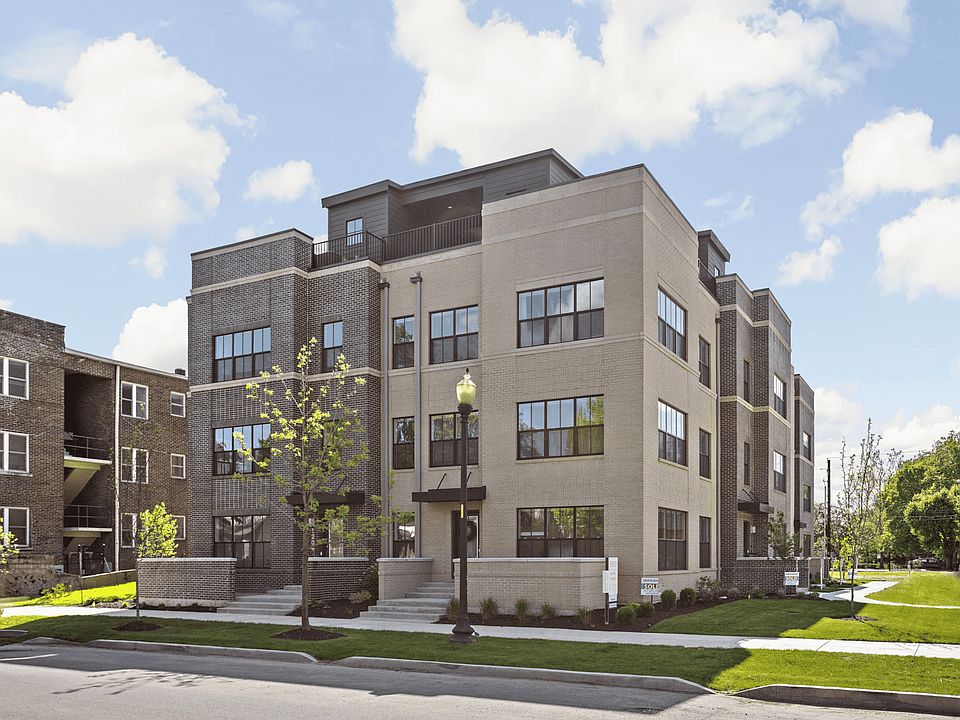The Rittenhouse floor plan at 1214 Alabama blends modern style with everyday convenience in the heart of the Old Northside. As you enter, a flexible space awaits, ideal for a home office or gym, accompanied by a powder bath, storage closet, and a two-car garage featuring epoxy floors. Moving up to the second floor, the open-concept design seamlessly connects a designer kitchen-complete with an oversized island and eat-in area-to the living and dining spaces, creating an inviting atmosphere for gatherings. On the third floor you'll find an owner's suite with a walk-in closet and spa-inspired bath, plus two additional bedrooms, a full bath, and a convenient laundry closet. Topping it all off is a private rooftop terrace, perfect for relaxing or entertaining against a stunning skyline backdrop. Some images in this listing have been virtually staged, and the displayed furniture is not included with the property. To give you even greater peace of mind, this home includes a comprehensive warranty package: a fully transferable 10-year structural warranty, plus coverage on workmanship, materials, mechanical systems, and the roof.
New construction
$699,900
1214 Alabama St, Indianapolis, IN 46202
3beds
2,329sqft
Est.:
Townhouse
Built in 2025
-- sqft lot
$-- Zestimate®
$301/sqft
$-- HOA
Newly built
No waiting required — this home is brand new and ready for you to move in.
What's special
Epoxy floorsPrivate rooftop terraceTwo-car garageHome officeStunning skyline backdropFlexible spaceOpen-concept design
Call: (463) 220-4315
- 338 days |
- 73 |
- 4 |
Zillow last checked: September 23, 2025 at 12:50pm
Listing updated: September 23, 2025 at 12:50pm
Listed by:
Onyx+East
Source: Onyx + East
Travel times
Schedule tour
Select your preferred tour type — either in-person or real-time video tour — then discuss available options with the builder representative you're connected with.
Facts & features
Interior
Bedrooms & bathrooms
- Bedrooms: 3
- Bathrooms: 4
- Full bathrooms: 2
- 1/2 bathrooms: 2
Interior area
- Total interior livable area: 2,329 sqft
Property
Parking
- Total spaces: 2
- Parking features: Garage
- Garage spaces: 2
Features
- Levels: 4.0
- Stories: 4
Details
- Parcel number: 490636157032005101
Construction
Type & style
- Home type: Townhouse
- Property subtype: Townhouse
Condition
- New Construction
- New construction: Yes
- Year built: 2025
Details
- Builder name: Onyx+East
Community & HOA
Community
- Subdivision: Nouveau
Location
- Region: Indianapolis
Financial & listing details
- Price per square foot: $301/sqft
- Tax assessed value: $47,700
- Annual tax amount: $1,323
- Date on market: 11/12/2024
About the community
PlaygroundViews
Nouveau is quiet and peaceful-yet close to everything you love about downtown living. Bottleworks, the Murat Theater, and all of Massachusetts Avenue are a few short blocks away.
Source: Onyx + East

