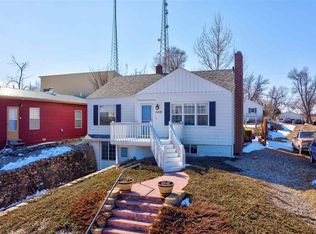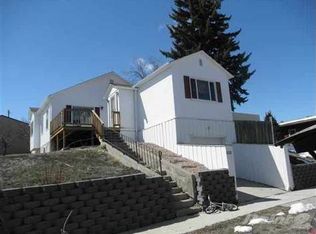Sold for $290,000 on 08/01/25
Zestimate®
$290,000
1214 4th Ave, Belle Fourche, SD 57717
3beds
1,244sqft
Site Built
Built in 1967
6,098.4 Square Feet Lot
$290,000 Zestimate®
$233/sqft
$1,485 Estimated rent
Home value
$290,000
Estimated sales range
Not available
$1,485/mo
Zestimate® history
Loading...
Owner options
Explore your selling options
What's special
Check out this hot new listing in Belle Fourche, just minutes from the Beautiful Black Hills. This 3 Bedroom 2 Bathroom home with newer windows, new exterior paint, new Front door, heated and cooled shop with possibility of a Mother-in-Law Suite or rental above the shop. New LVT in the Dining Room and Kitchen Area, two new mini splits, updated bathroom, new exterior paint, This is a must -ee to view all the updates made on the home! Call today to view Traci Nowowiejski eXp Realty 605-641-4445.
Zillow last checked: 8 hours ago
Listing updated: August 07, 2025 at 06:14am
Listed by:
Traci Nowowiejski,
eXp Realty
Bought with:
NON MEMBER
NON-MEMBER OFFICE
Source: Mount Rushmore Area AOR,MLS#: 84983
Facts & features
Interior
Bedrooms & bathrooms
- Bedrooms: 3
- Bathrooms: 2
- Full bathrooms: 2
Primary bedroom
- Description: Built Ins
- Level: Main
- Area: 130
- Dimensions: 10 x 13
Bedroom 2
- Level: Main
- Area: 108
- Dimensions: 9 x 12
Bedroom 3
- Level: Main
- Area: 117
- Dimensions: 9 x 13
Dining room
- Level: Main
- Area: 84
- Dimensions: 7 x 12
Kitchen
- Description: Large Island
- Level: Main
- Dimensions: 10 x 17
Living room
- Level: Main
- Area: 196
- Dimensions: 14 x 14
Heating
- Natural Gas
Cooling
- Has cooling: Yes
Appliances
- Included: Dishwasher, Refrigerator, Gas Range Oven
- Laundry: Main Level
Features
- Flooring: Wood, Vinyl
- Basement: Crawl Space
- Has fireplace: No
Interior area
- Total structure area: 1,244
- Total interior livable area: 1,244 sqft
Property
Parking
- Total spaces: 3
- Parking features: Three Car, Detached
- Garage spaces: 3
Features
- Patio & porch: Open Deck
Lot
- Size: 6,098 sqft
- Features: Lawn, Rock
Details
- Parcel number: 15005004E
Construction
Type & style
- Home type: SingleFamily
- Architectural style: Ranch
- Property subtype: Site Built
Materials
- Roof: Composition
Condition
- Year built: 1967
Community & neighborhood
Location
- Region: Belle Fourche
Other
Other facts
- Road surface type: Paved
Price history
| Date | Event | Price |
|---|---|---|
| 8/1/2025 | Sold | $290,000-3.3%$233/sqft |
Source: | ||
| 7/10/2025 | Contingent | $300,000$241/sqft |
Source: | ||
| 6/28/2025 | Price change | $300,000-4.8%$241/sqft |
Source: | ||
| 6/21/2025 | Listed for sale | $315,000$253/sqft |
Source: | ||
Public tax history
| Year | Property taxes | Tax assessment |
|---|---|---|
| 2025 | $2,551 +2% | $215,943 +8.8% |
| 2024 | $2,502 +8.8% | $198,460 +7.6% |
| 2023 | $2,299 +8.7% | $184,488 +20% |
Find assessor info on the county website
Neighborhood: 57717
Nearby schools
GreatSchools rating
- 5/10South Park Elementary - 03Grades: 1-4Distance: 0.4 mi
- 6/10Belle Fourche Middle School - 07Grades: 5-8Distance: 1.3 mi
- 4/10Belle Fourche High School - 01Grades: 9-12Distance: 0.6 mi

Get pre-qualified for a loan
At Zillow Home Loans, we can pre-qualify you in as little as 5 minutes with no impact to your credit score.An equal housing lender. NMLS #10287.

