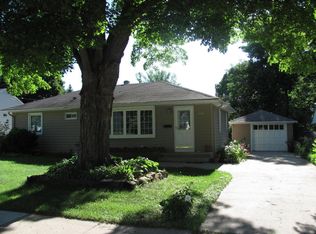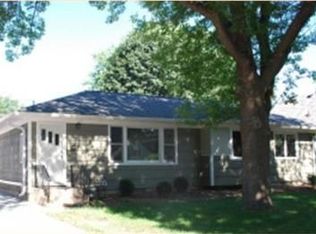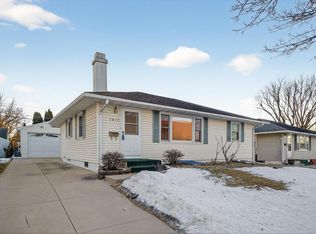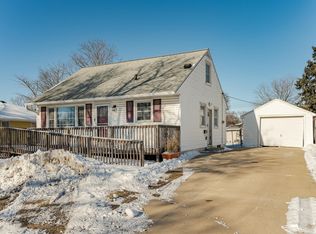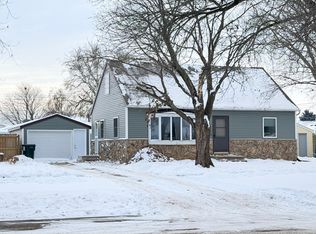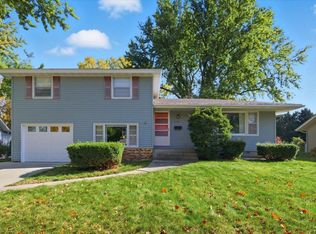Welcome to this thoughtfully updated 3-bedroom, 2-bathroom home perfectly positioned in Northwest Rochester, offering unbeatable convenience to Mayo Clinic, St. Mary's Hospital, and downtown. Whether you're a healthcare professional, a growing family, or seeking high-demand rental income, this property delivers. Home Features You'll Love Move-In Ready Updates: This charming 2 -story home beautifully blends 1950s character with modern convenience. Enjoy recent renovations including a fully updated kitchen and two remodeled bathrooms. Accessibility Focused: Designed for comfortable living, the home includes a updated washer, dryer, Furnace, Air Conditioner, and Water Heater from 2018 Generous Living Space: With over 1,850 finished square feet, the layout offers a main-level family room and flexible space, including two spacious bedrooms. Outdoor & Neighborhood Highlights Private Outdoor Oasis: The backyard is fully fenced, providing a secure space for kids, pets, or outdoor entertaining. Enjoy the new deck and patio, perfect for summer cookouts. Ample Parking: Benefit from an oversized 2-stall detached garage. Prime Location: Located in the desirable Cascade Sub/Elton Hills area, you're just minutes from dining, grocery stores, and John Marshall High School. Easy access to the city's bus routes and main thoroughfares. This home is an outstanding opportunity to secure a renovated, well-located property in one of Rochester's most convenient neighborhoods.
Under contract
$285,000
1214 10th Ave NW, Rochester, MN 55901
3beds
1,850sqft
Est.:
Single Family Residence
Built in 1952
7,405.2 Square Feet Lot
$278,300 Zestimate®
$154/sqft
$-- HOA
What's special
Flexible spaceRemodeled bathroomsNew deck and patioMain-level family roomFully updated kitchen
- 97 days |
- 76 |
- 1 |
Likely to sell faster than
Zillow last checked: 8 hours ago
Listing updated: December 15, 2025 at 01:40pm
Listed by:
Jake Mestad 507-652-9201,
High Point Land Company, LLC
Source: My State MLS,MLS#: 11598080
Facts & features
Interior
Bedrooms & bathrooms
- Bedrooms: 3
- Bathrooms: 2
- Full bathrooms: 2
Rooms
- Room types: Kitchen, Laundry Room, Living Room
Basement
- Area: 0
Heating
- Forced Air
Cooling
- Central
Appliances
- Included: Dishwasher, Disposal, Dryer, Refrigerator, Microwave, Oven, Washer, Stainless Steel Appliances
Features
- Flooring: Hardwood, Carpet
- Basement: Full,Partially Finished,Bathrooms(1)
- Has fireplace: No
Interior area
- Total structure area: 1,850
- Total interior livable area: 1,850 sqft
- Finished area above ground: 1,850
Property
Parking
- Total spaces: 2
- Parking features: Detached
- Garage spaces: 2
Features
- Stories: 2
- Patio & porch: Covered Porch, Deck
Lot
- Size: 7,405.2 Square Feet
Details
- Parcel number: 743522003337
- Lease amount: $0
Construction
Type & style
- Home type: SingleFamily
- Property subtype: Single Family Residence
Materials
- Roof: Asphalt
Condition
- New construction: No
- Year built: 1952
Utilities & green energy
- Electric: Amps(0)
Community & HOA
HOA
- Has HOA: No
Location
- Region: Rochester
Financial & listing details
- Price per square foot: $154/sqft
- Tax assessed value: $267,200
- Annual tax amount: $3,406
- Date on market: 10/29/2025
- Date available: 10/29/2025
- Listing agreement: Exclusive
Estimated market value
$278,300
$264,000 - $292,000
$1,769/mo
Price history
Price history
| Date | Event | Price |
|---|---|---|
| 12/15/2025 | Contingent | $285,000$154/sqft |
Source: My State MLS #11598080 Report a problem | ||
| 10/29/2025 | Listed for sale | $285,000+8.6%$154/sqft |
Source: My State MLS #11598080 Report a problem | ||
| 7/5/2022 | Sold | $262,500+3%$142/sqft |
Source: Public Record Report a problem | ||
| 5/12/2022 | Listed for sale | $254,900+6.2%$138/sqft |
Source: Owner Report a problem | ||
| 7/1/2021 | Sold | $240,000+46.7%$130/sqft |
Source: Public Record Report a problem | ||
Public tax history
Public tax history
| Year | Property taxes | Tax assessment |
|---|---|---|
| 2024 | $3,406 | $244,700 -8.9% |
| 2023 | -- | $268,700 +17.1% |
| 2022 | $2,680 +6.5% | $229,500 +9% |
Find assessor info on the county website
BuyAbility℠ payment
Est. payment
$1,744/mo
Principal & interest
$1387
Property taxes
$257
Home insurance
$100
Climate risks
Neighborhood: Washington
Nearby schools
GreatSchools rating
- 3/10Elton Hills Elementary SchoolGrades: PK-5Distance: 1.1 mi
- 5/10John Marshall Senior High SchoolGrades: 8-12Distance: 0.4 mi
- 5/10John Adams Middle SchoolGrades: 6-8Distance: 1.5 mi
