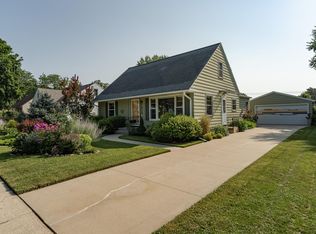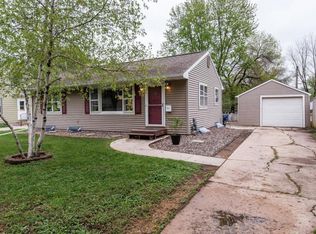Closed
$292,000
1214 10 1/2 Ave NW, Rochester, MN 55901
3beds
3,120sqft
Single Family Residence
Built in 1950
7,405.2 Square Feet Lot
$303,000 Zestimate®
$94/sqft
$1,587 Estimated rent
Home value
$303,000
$276,000 - $330,000
$1,587/mo
Zestimate® history
Loading...
Owner options
Explore your selling options
What's special
This thoughtfully renovated property does an incredible job of blending in today's design concepts and conveniences with the natural character of a 1950's home. Enjoy the benefits of radiant heat without the clunky radiators as the heated water lines run through the floor of all 3 levels in the home!
In addition to full kitchen and bathroom remodels, you are sure to enjoy the fully fenced in yard, the new deck (with ramp) and patio, the oversized two stall garage, the updated 200 amp electrical service, new concrete driveway, and flooring throughout the main level. This home is mobility friendly with the ramp in the rear entry, a step in shower, and laundry on the main floor. Schedule your tour today!
Zillow last checked: 8 hours ago
Listing updated: May 06, 2025 at 03:29pm
Listed by:
Adam Beadling 507-421-4309,
Real Broker, LLC.
Bought with:
Jason Carey
Re/Max Results
Tiffany Carey
Source: NorthstarMLS as distributed by MLS GRID,MLS#: 6686664
Facts & features
Interior
Bedrooms & bathrooms
- Bedrooms: 3
- Bathrooms: 2
- 3/4 bathrooms: 2
Bedroom 1
- Level: Upper
- Area: 384 Square Feet
- Dimensions: 32x12
Bedroom 2
- Level: Main
- Area: 156 Square Feet
- Dimensions: 12x13
Bedroom 3
- Level: Main
- Area: 120 Square Feet
- Dimensions: 12x10
Family room
- Level: Main
- Area: 221 Square Feet
- Dimensions: 17x13
Kitchen
- Level: Main
- Area: 247 Square Feet
- Dimensions: 13x19
Heating
- Boiler, Hot Water, Radiant Floor
Cooling
- Window Unit(s)
Appliances
- Included: Dishwasher, Disposal, Dryer, Gas Water Heater, Microwave, Range, Refrigerator, Washer, Water Softener Owned
Features
- Basement: Block,Partially Finished,Tile Shower
- Has fireplace: No
Interior area
- Total structure area: 3,120
- Total interior livable area: 3,120 sqft
- Finished area above ground: 2,080
- Finished area below ground: 28
Property
Parking
- Total spaces: 2
- Parking features: Detached
- Garage spaces: 2
Accessibility
- Accessibility features: Grab Bars In Bathroom, Partially Wheelchair, Accessible Approach with Ramp
Features
- Levels: One and One Half
- Stories: 1
- Patio & porch: Deck, Patio
- Fencing: Full,Wood
Lot
- Size: 7,405 sqft
- Dimensions: 63 x 120
Details
- Foundation area: 1040
- Parcel number: 743522003347
- Zoning description: Residential-Single Family
Construction
Type & style
- Home type: SingleFamily
- Property subtype: Single Family Residence
Materials
- Vinyl Siding
- Roof: Asphalt
Condition
- Age of Property: 75
- New construction: No
- Year built: 1950
Utilities & green energy
- Electric: 200+ Amp Service
- Gas: Natural Gas
- Sewer: City Sewer - In Street
- Water: City Water - In Street
Community & neighborhood
Location
- Region: Rochester
- Subdivision: Cascade Sub
HOA & financial
HOA
- Has HOA: No
Price history
| Date | Event | Price |
|---|---|---|
| 6/1/2025 | Listing removed | $1,975$1/sqft |
Source: Zillow Rentals Report a problem | ||
| 5/28/2025 | Price change | $1,975-4.8%$1/sqft |
Source: Zillow Rentals Report a problem | ||
| 5/22/2025 | Listed for rent | $2,075$1/sqft |
Source: Zillow Rentals Report a problem | ||
| 4/30/2025 | Sold | $292,000+8.2%$94/sqft |
Source: | ||
| 3/22/2025 | Pending sale | $269,900$87/sqft |
Source: | ||
Public tax history
| Year | Property taxes | Tax assessment |
|---|---|---|
| 2025 | $3,304 +0.6% | $242,500 +4.6% |
| 2024 | $3,284 | $231,900 -10.4% |
| 2023 | -- | $258,900 +13.2% |
Find assessor info on the county website
Neighborhood: Washington
Nearby schools
GreatSchools rating
- 3/10Elton Hills Elementary SchoolGrades: PK-5Distance: 1 mi
- 5/10John Marshall Senior High SchoolGrades: 8-12Distance: 0.3 mi
- 5/10John Adams Middle SchoolGrades: 6-8Distance: 1.5 mi
Schools provided by the listing agent
- Elementary: Elton Hills
- Middle: Kellogg
- High: John Marshall
Source: NorthstarMLS as distributed by MLS GRID. This data may not be complete. We recommend contacting the local school district to confirm school assignments for this home.
Get a cash offer in 3 minutes
Find out how much your home could sell for in as little as 3 minutes with a no-obligation cash offer.
Estimated market value$303,000
Get a cash offer in 3 minutes
Find out how much your home could sell for in as little as 3 minutes with a no-obligation cash offer.
Estimated market value
$303,000

