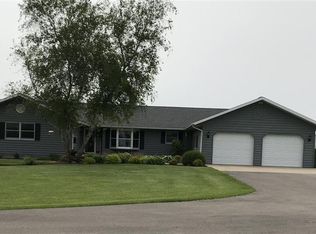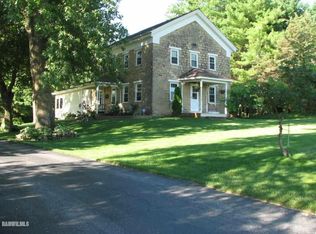This is a special property. Beautiful ranch style home on 12.684 acres. The home is stunning, but the land and the views cannot be justified with words. You'll just have to come visit. Just one mile west of Lena, IL sits this sprawling 2,662 SF brick ranch style home with another 1,332 SF finished in the lower level. Beautiful and spacious with a floor to ceiling brick fireplace, huge dining and spacious master suite. Plus, a wet bar, pool table, and home theater in the basement for entertaining or a perfect "get-away" right at home. This property includes a large 48 x 80 shed. Heated shop area is 48 x 32 contains hot and cold running water. North area is 48 x 48 x 14' can be used as a hangar or RV storage. Beautiful country views from all angles. This was sold off of larger parcel MLS # 20190849.
This property is off market, which means it's not currently listed for sale or rent on Zillow. This may be different from what's available on other websites or public sources.


