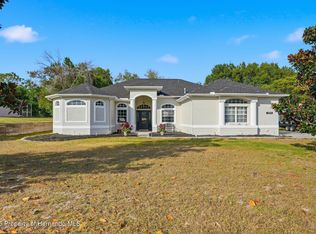Sold for $617,600 on 04/03/25
$617,600
12139 Buckingham Way, Spring Hill, FL 34609
4beds
2,689sqft
Single Family Residence
Built in 2005
0.52 Acres Lot
$594,500 Zestimate®
$230/sqft
$2,872 Estimated rent
Home value
$594,500
$523,000 - $678,000
$2,872/mo
Zestimate® history
Loading...
Owner options
Explore your selling options
What's special
One or more photo(s) has been virtually staged. PRICE IMPROVEMENT! This exceptional executive home is a rare find offering a CUSTOM-BUILT DETACHED RV GARAGE with a HUGE COVERED VERANDA ATTACHED, all on a spacious half-acre lot. Check out the WORKSHOP LOCATED IN the DETACHED GARAGE. The AIR-CONDITIONED LOFT is not to be missed. HUGE built in WORKSPACE THAT YOU CAN BRING YOUR HOME BUSINESS to in the detached garage. FULL HOME GENERATOR in place! Designed for both comfort and style, the home features vaulted ceilings, a beautifully updated kitchen and bathrooms, open floor plan with a HUGE GREAT room. Beautiful tile floors throughout, with brand new carpeting in 2 of the guest bedrooms. The 4th bedroom can easily be an office or den. The expansive covered lanai is an entertainer's dream. All family reunions and the most memorable parties around the spacious fire pit will be held at your home, with the expansive covered veranda. 30 AMP & 50 AMP RV hookups in place. This home perfectly combines convenience with the best of Florida living. Located near the Suncoast Parkway for a quick commute to Tampa and close to shopping, dining, and medical facilities. Don't miss this one-of-a-kind opportunity to LIVE YOUR BEST FLORIDA LIFE. Schedule your private showing today and make this stunning home and perfect location your own!
Zillow last checked: 8 hours ago
Listing updated: June 09, 2025 at 06:36pm
Listing Provided by:
Catherine Brooks 863-634-6186,
CHARLES RUTENBERG REALTY INC 727-538-9200
Bought with:
Eleni Sampson, 3483472
RE/MAX CHAMPIONS
Source: Stellar MLS,MLS#: TB8347421 Originating MLS: Suncoast Tampa
Originating MLS: Suncoast Tampa

Facts & features
Interior
Bedrooms & bathrooms
- Bedrooms: 4
- Bathrooms: 2
- Full bathrooms: 2
Primary bedroom
- Features: Ceiling Fan(s), Walk-In Closet(s)
- Level: First
- Area: 273.36 Square Feet
- Dimensions: 13.6x20.1
Bedroom 2
- Features: Ceiling Fan(s), Built-in Closet
- Level: First
- Area: 155.21 Square Feet
- Dimensions: 14.11x11
Bedroom 3
- Features: Ceiling Fan(s), Built-in Closet
- Level: First
- Area: 155.21 Square Feet
- Dimensions: 14.11x11
Primary bathroom
- Features: Built-In Shower Bench, Dual Sinks, En Suite Bathroom, Exhaust Fan, Granite Counters, Makeup/Vanity Space, Multiple Shower Heads, Shower No Tub, Water Closet/Priv Toilet, Storage Closet
- Level: First
- Area: 210 Square Feet
- Dimensions: 14x15
Great room
- Features: Built-In Shelving, Ceiling Fan(s)
- Level: First
- Area: 338.1 Square Feet
- Dimensions: 21x16.1
Kitchen
- Features: Breakfast Bar, Built-In Shelving, Granite Counters, Pantry
- Level: First
- Area: 143.52 Square Feet
- Dimensions: 13.8x10.4
Living room
- Features: Ceiling Fan(s)
- Level: First
- Area: 251.37 Square Feet
- Dimensions: 17.1x14.7
Heating
- Electric
Cooling
- Central Air
Appliances
- Included: Dishwasher, Dryer, Electric Water Heater, Microwave, Range, Range Hood, Refrigerator, Tankless Water Heater, Washer, Water Softener
- Laundry: Inside, Laundry Room
Features
- Built-in Features, Ceiling Fan(s), Eating Space In Kitchen, High Ceilings, Kitchen/Family Room Combo, Solid Surface Counters, Solid Wood Cabinets, Split Bedroom, Thermostat
- Flooring: Carpet, Ceramic Tile
- Doors: Outdoor Shower, Sliding Doors
- Windows: Rods, Window Treatments
- Has fireplace: No
Interior area
- Total structure area: 3,663
- Total interior livable area: 2,689 sqft
Property
Parking
- Total spaces: 2
- Parking features: Boat, Garage Door Opener, Oversized, RV Garage, Workshop in Garage
- Attached garage spaces: 2
Features
- Levels: One
- Stories: 1
- Patio & porch: Covered, Deck, Enclosed, Front Porch, Patio, Porch, Rear Porch, Screened
- Exterior features: Outdoor Shower, Storage
- Has private pool: Yes
- Pool features: Gunite
- Spa features: In Ground
- Fencing: Fenced
Lot
- Size: 0.52 Acres
Details
- Additional structures: Other
- Parcel number: R3222318140100000840
- Zoning: PDP
- Special conditions: None
Construction
Type & style
- Home type: SingleFamily
- Architectural style: Contemporary,Other
- Property subtype: Single Family Residence
Materials
- Block, Stucco
- Foundation: Slab
- Roof: Shingle
Condition
- Completed
- New construction: No
- Year built: 2005
Utilities & green energy
- Sewer: Septic Tank
- Water: Public
- Utilities for property: Cable Available, Electricity Connected, Public
Community & neighborhood
Location
- Region: Spring Hill
- Subdivision: BARONY WOODS PH 1
HOA & financial
HOA
- Has HOA: No
Other fees
- Pet fee: $0 monthly
Other financial information
- Total actual rent: 0
Other
Other facts
- Listing terms: Cash,Conventional,FHA,VA Loan
- Ownership: Fee Simple
- Road surface type: Asphalt
Price history
| Date | Event | Price |
|---|---|---|
| 4/3/2025 | Sold | $617,600-5%$230/sqft |
Source: | ||
| 2/26/2025 | Pending sale | $649,900$242/sqft |
Source: | ||
| 2/22/2025 | Price change | $649,900-4.7%$242/sqft |
Source: | ||
| 2/13/2025 | Listed for sale | $682,000+313.3%$254/sqft |
Source: | ||
| 7/5/2016 | Sold | $165,000+25.8%$61/sqft |
Source: | ||
Public tax history
| Year | Property taxes | Tax assessment |
|---|---|---|
| 2024 | $4,774 +2.1% | $312,265 +3% |
| 2023 | $4,674 +1.9% | $303,170 +3% |
| 2022 | $4,589 -0.5% | $294,340 +3% |
Find assessor info on the county website
Neighborhood: Barony Woods
Nearby schools
GreatSchools rating
- 6/10Suncoast Elementary SchoolGrades: PK-5Distance: 1.1 mi
- 5/10Powell Middle SchoolGrades: 6-8Distance: 3.7 mi
- 4/10Frank W. Springstead High SchoolGrades: 9-12Distance: 2.6 mi
Get a cash offer in 3 minutes
Find out how much your home could sell for in as little as 3 minutes with a no-obligation cash offer.
Estimated market value
$594,500
Get a cash offer in 3 minutes
Find out how much your home could sell for in as little as 3 minutes with a no-obligation cash offer.
Estimated market value
$594,500
