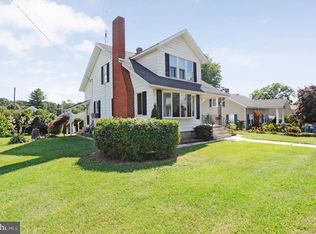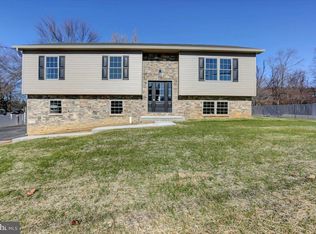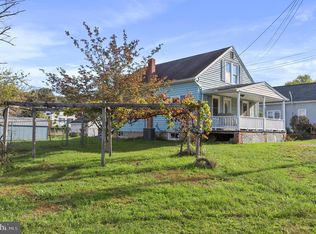Sold for $255,000 on 08/13/25
$255,000
12136 Pen Mar Rd, Waynesboro, PA 17268
3beds
1,700sqft
Single Family Residence
Built in 1930
0.38 Acres Lot
$260,600 Zestimate®
$150/sqft
$1,718 Estimated rent
Home value
$260,600
$235,000 - $292,000
$1,718/mo
Zestimate® history
Loading...
Owner options
Explore your selling options
What's special
BEAUTIFUL 3-BEDROOM, 2-BATHROOM HOME IN WAYNESBORO, PA! Welcome to this charming and well-maintained home situated just minutes from all your needed amenities. This inviting property features 3 bedrooms and 2 full bathrooms, offering both functionality and warmth. Inside, you'll find a cozy living room complete with a fireplace—perfect for relaxing evenings—as well as a bright and airy sunroom ideal for beautiful mornings or entertaining guests. The home also includes a basement, providing an ample storage space. Outside, enjoy a large fenced in backyard that’s perfect for outdoor gatherings, gardening, or simply enjoying the open space. A detached garage adds convenience and extra storage. With a great location close to local amenities, this home blends comfort, space, and convenience—don't miss your chance to make it yours! This property will be offered at auction on Tuesday July 8, 2025 @ 3:00pm. The List price in no way represents a minimum, starting, or acceptable bid.
Zillow last checked: 8 hours ago
Listing updated: August 13, 2025 at 06:43am
Listed by:
Kaleb Hurley 717-409-0339,
Hurley Real Estate & Auctions
Bought with:
Linda Barkdoll, 5000103
Ronnie Martin Realty, Inc.
Source: Bright MLS,MLS#: PAFL2027662
Facts & features
Interior
Bedrooms & bathrooms
- Bedrooms: 3
- Bathrooms: 2
- Full bathrooms: 2
- Main level bathrooms: 2
- Main level bedrooms: 1
Bedroom 1
- Level: Main
- Area: 121 Square Feet
- Dimensions: 11 x 11
Bedroom 2
- Level: Upper
- Area: 126 Square Feet
- Dimensions: 9 x 14
Bedroom 3
- Level: Upper
- Area: 130 Square Feet
- Dimensions: 13 x 10
Dining room
- Level: Main
- Area: 132 Square Feet
- Dimensions: 11 x 12
Family room
- Level: Main
- Area: 165 Square Feet
- Dimensions: 15 x 11
Kitchen
- Level: Main
- Area: 112 Square Feet
- Dimensions: 7 x 16
Living room
- Level: Lower
- Area: 378 Square Feet
- Dimensions: 18 x 21
Loft
- Level: Main
- Area: 78 Square Feet
- Dimensions: 6 x 13
Other
- Level: Lower
- Area: 243 Square Feet
- Dimensions: 9 x 27
Heating
- Baseboard, Oil, Electric
Cooling
- Central Air, Electric
Appliances
- Included: Water Heater
Features
- Basement: Rear Entrance,Full
- Number of fireplaces: 1
Interior area
- Total structure area: 1,700
- Total interior livable area: 1,700 sqft
- Finished area above ground: 1,700
- Finished area below ground: 0
Property
Parking
- Total spaces: 1
- Parking features: Garage Faces Side, Detached
- Garage spaces: 1
Accessibility
- Accessibility features: None
Features
- Levels: Multi/Split,Three
- Stories: 3
- Pool features: None
Lot
- Size: 0.38 Acres
Details
- Additional structures: Above Grade, Below Grade
- Parcel number: 230Q19F060.000000
- Zoning: R-1
- Special conditions: Auction
Construction
Type & style
- Home type: SingleFamily
- Property subtype: Single Family Residence
Materials
- Stone, Metal Siding
- Foundation: Block
Condition
- New construction: No
- Year built: 1930
Utilities & green energy
- Sewer: Public Sewer
- Water: Public
Community & neighborhood
Location
- Region: Waynesboro
- Subdivision: None Available
- Municipality: WASHINGTON TWP
Other
Other facts
- Listing agreement: Exclusive Right To Sell
- Ownership: Fee Simple
Price history
| Date | Event | Price |
|---|---|---|
| 8/13/2025 | Sold | $255,000+45.7%$150/sqft |
Source: | ||
| 6/5/2018 | Sold | $175,000-2.7%$103/sqft |
Source: EXIT Realty solds #-707120358593583088 Report a problem | ||
| 3/11/2018 | Listed for sale | $179,900$106/sqft |
Source: Ronnie Martin Realty, Inc. #1000254924 Report a problem | ||
Public tax history
| Year | Property taxes | Tax assessment |
|---|---|---|
| 2024 | $3,195 +6.2% | $20,800 |
| 2023 | $3,010 +3.1% | $20,800 |
| 2022 | $2,921 +2.9% | $20,800 |
Find assessor info on the county website
Neighborhood: 17268
Nearby schools
GreatSchools rating
- 8/10Hooverville El SchoolGrades: K-5Distance: 1.2 mi
- NAWaynesboro Area Middle SchoolGrades: 7-8Distance: 2.8 mi
- 4/10Waynesboro Area Senior High SchoolGrades: 9-12Distance: 3 mi
Schools provided by the listing agent
- District: Waynesboro Area
Source: Bright MLS. This data may not be complete. We recommend contacting the local school district to confirm school assignments for this home.

Get pre-qualified for a loan
At Zillow Home Loans, we can pre-qualify you in as little as 5 minutes with no impact to your credit score.An equal housing lender. NMLS #10287.
Sell for more on Zillow
Get a free Zillow Showcase℠ listing and you could sell for .
$260,600
2% more+ $5,212
With Zillow Showcase(estimated)
$265,812

