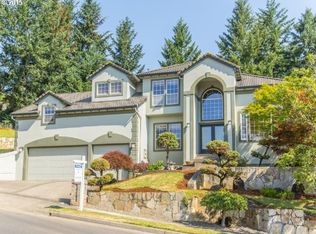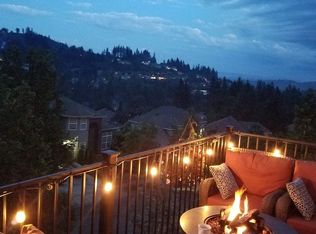This is a 2701 square foot, 2.5 bathroom, single family home. This home is located at 12135 SE William Otty Rd, Happy Valley, OR 97086.
This property is off market, which means it's not currently listed for sale or rent on Zillow. This may be different from what's available on other websites or public sources.

