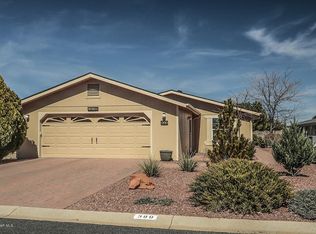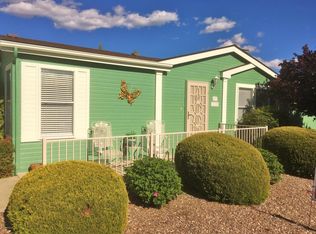Sold for $322,000 on 08/16/23
$322,000
12135 Pepper Tree Dewey, Dewey, AZ 86327
3beds
1,647sqft
Manufactured Home
Built in 1996
5,227.2 Square Feet Lot
$355,200 Zestimate®
$196/sqft
$2,253 Estimated rent
Home value
$355,200
$334,000 - $377,000
$2,253/mo
Zestimate® history
Loading...
Owner options
Explore your selling options
What's special
Quartz counter tops & a man cave/She shed/or workshop area with 1/2 bath and a sink! 1 car garage is currently the workshop. Great construction on a concrete block stem wall. Beautiful wood like high end laminate flooring, island kitchen with loads of cabinet space. Open floor plan with great room, and formal dining room area. Spacious master suite with his and hers closets. Extra parking space on the side and a 1 car carport area. 1 car garage area is currently designed as the man cave/shes hed area with a bath. Move in ready with roof replaced in 2017, Newer A/C in 2019. 3 bedroom 2 bath in a super 55_ community which includes, a pool, a workshop area, recreation area, tennis a dog park, Community RV parking with extra fee and so much more.
Zillow last checked: 8 hours ago
Listing updated: October 07, 2024 at 08:49pm
Listed by:
Peter J Fife 928-636-7000,
Coldwell Banker Northland
Bought with:
Tiffany Teague, SA708167000
Iannelli and Associates
Source: PAAR,MLS#: 1057499
Facts & features
Interior
Bedrooms & bathrooms
- Bedrooms: 3
- Bathrooms: 3
- Full bathrooms: 2
- 1/2 bathrooms: 1
Heating
- Forced - Gas, Natural Gas
Cooling
- Ceiling Fan(s), Central Air
Appliances
- Included: Dishwasher, Disposal, Electric Range, Oven
- Laundry: Wash/Dry Connection, Sink
Features
- Ceiling Fan(s), Solid Surface Counters, Eat-in Kitchen, Formal Dining, Soaking Tub, Granite Counters, Kitchen Island, Live on One Level, Master Downstairs, High Ceilings, Walk-In Closet(s)
- Flooring: Laminate
- Windows: Skylight(s), Aluminum Frames, Double Pane Windows, Blinds
- Basement: Crawl Space,Stem Wall
- Has fireplace: No
Interior area
- Total structure area: 1,647
- Total interior livable area: 1,647 sqft
Property
Parking
- Total spaces: 2
- Parking features: Circular Driveway
- Garage spaces: 1
- Carport spaces: 1
- Has uncovered spaces: Yes
Features
- Patio & porch: Covered
- Exterior features: Landscaping-Front, Storm Gutters
Lot
- Size: 5,227 sqft
- Topography: Level
Details
- Additional structures: Workshop
- Parcel number: 410
- Zoning: R1MH
Construction
Type & style
- Home type: MobileManufactured
- Architectural style: Ranch
- Property subtype: Manufactured Home
Materials
- Frame
- Roof: Composition
Condition
- Year built: 1996
Utilities & green energy
- Electric: 220 Volts
- Sewer: City Sewer
- Water: Public
- Utilities for property: Cable Available, Electricity Available, Natural Gas Available, Phone Available, Underground Utilities
Community & neighborhood
Security
- Security features: Smoke Detector(s)
Location
- Region: Dewey
- Subdivision: Villages At Lynx Creek
HOA & financial
HOA
- Has HOA: Yes
- HOA fee: $135 monthly
- Association phone: 928-772-7074
Other
Other facts
- Body type: Double Wide
- Road surface type: Asphalt
Price history
| Date | Event | Price |
|---|---|---|
| 8/16/2023 | Sold | $322,000-0.9%$196/sqft |
Source: | ||
| 7/19/2023 | Pending sale | $324,900$197/sqft |
Source: | ||
| 7/7/2023 | Listed for sale | $324,900$197/sqft |
Source: | ||
Public tax history
Tax history is unavailable.
Neighborhood: 86327
Nearby schools
GreatSchools rating
- 4/10Humboldt Elementary SchoolGrades: K-6Distance: 3.8 mi
- 2/10Bradshaw Mountain Middle SchoolGrades: 7-8Distance: 1 mi
- 4/10Bradshaw Mountain High SchoolGrades: 9-12Distance: 6.1 mi
Get a cash offer in 3 minutes
Find out how much your home could sell for in as little as 3 minutes with a no-obligation cash offer.
Estimated market value
$355,200
Get a cash offer in 3 minutes
Find out how much your home could sell for in as little as 3 minutes with a no-obligation cash offer.
Estimated market value
$355,200

