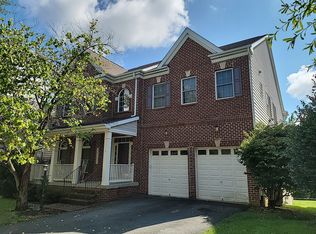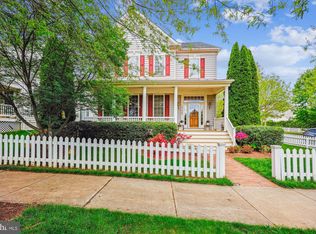IMPRESSIVE 6Bdrm 4.5Bath house with a bedroom on EVERY level. House comes with projector and projection screen, intercom, and ring doorbell! Master Suite has jet soak tub&stand shower and his&her closets. All upper bdrms come with adjacent full baths. Gorgeous lot backing into trees, spacious 2 car garage with paved driveway and street parking. Close to grocery, gas, and schools!
This property is off market, which means it's not currently listed for sale or rent on Zillow. This may be different from what's available on other websites or public sources.


