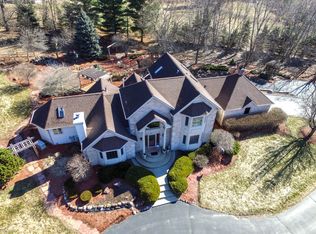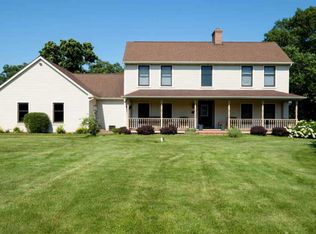Attached garage 29x40, detached garage 28x60. Built in 1999. 5 acres. Wood deck plus patio, close to I90. Cathedral ceiling. Gas & water rough in to garage. House 200 & 100 Amp service - garage 100 amp service. New roof 2014. Cove molding, wide trim, 2 furnaces/ 2 A/C units, water softener, walk-in closets all bedrooms, 9' ceilings, and many ceiling fans, wide trim & base board.
This property is off market, which means it's not currently listed for sale or rent on Zillow. This may be different from what's available on other websites or public sources.


