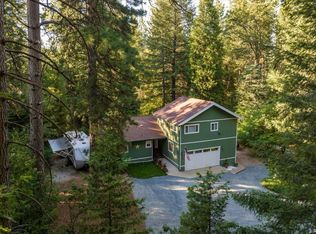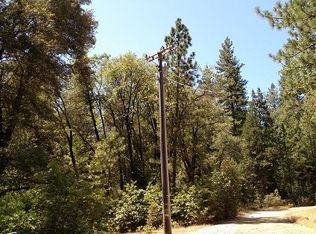Stunning custom built log cabin nestled on 9.31 quiet acres surrounded with beautiful trees. Come fall in love with this cozy, 1 bed plus bonus room with a built in murphy bed for your guests to enjoy along with 2 full baths. Custom built cabinets in kitchen, bamboo flooring in living room, spiral staircase leading up to master bedroom. For heating, there is an unique long burning, heat absorbing and radiating masonry heater for that chilly weather. Fill it with wood in the morning and be warm for the whole day. For the warm summer nights there is a Ductless A/C(this is a Fujitsu ductless A/C unit) in the upstairs bedroom that will keep the house cool all summer. 2 car garage + workshop area detached from main house. Separate 1 bed 1 bath living space located above shop. Enjoy the gazebo on those warm summer nights laughing with family and friends. There is a small greenhouse that is plumbed with drip style irrigation. This is truly an opportunity you don't want to miss out on!
This property is off market, which means it's not currently listed for sale or rent on Zillow. This may be different from what's available on other websites or public sources.

