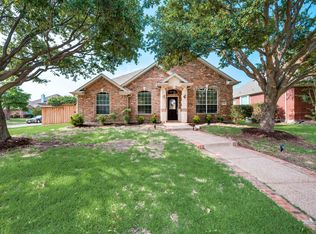Welcome to this Texas sized home for your family! Light and bright with soaring ceiling and tall windows in the sitting and dining area. Updated engineered wood flooring in the family room. Downstairs, you'll find a huge master bedroom with sitting area, master bath, and walk-in closet. Upstairs, your family will be delighted with media room and game room. Working from home, you'll be happy to have a large study for your needs. Four bedrooms and two separate bathrooms completes this wonderful home. Convenient to DNT, shopping, dining, and schools. Home faces Northeast.
This property is off market, which means it's not currently listed for sale or rent on Zillow. This may be different from what's available on other websites or public sources.

