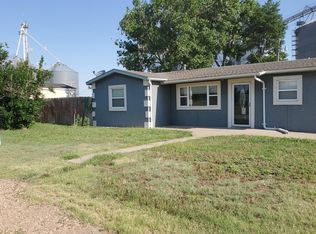Sold for $290,000 on 08/09/24
$290,000
121335 Ew 11 Rd, Turpin, OK 73950
3beds
2,544sqft
Single Family Residence, Residential
Built in 1982
6 Acres Lot
$296,600 Zestimate®
$114/sqft
$1,732 Estimated rent
Home value
$296,600
Estimated sales range
Not available
$1,732/mo
Zestimate® history
Loading...
Owner options
Explore your selling options
What's special
Ah! Country living at its best! All electric brick home with attached 2 car garage, single detached garage, lean to with tack room, open roping arena, corrals, shed. In the fenced backyard is a wooden deck with beautiful views, and a fire pit area. Have fun in the sun in the above ground pool or how about a game of volleyball in your own volleyball pit. This home is move in ready, Open floor plan living, dining and kitchen with appliances included. Spiral staircase to basement plus exterior back entry doors to basement. New roof March 2024 also new facia, soffit, gutters and new tin on out buildings. New tree row by the road finish out this outstanding country home. Additional acreage available for purchase. Call for an appointment to see this property.
Zillow last checked: 8 hours ago
Listing updated: August 09, 2024 at 11:08am
Listed by:
Stephanie K. Hall,
Heritage Real Estate Group, In
Bought with:
Stephanie K. Hall, SP00052914
Heritage Real Estate Group, In
Source: Southwest Kansas MLS,MLS#: 13437Originating MLS: Southwest Kansas MLS
Facts & features
Interior
Bedrooms & bathrooms
- Bedrooms: 3
- Bathrooms: 2
- Full bathrooms: 1
- 3/4 bathrooms: 1
Primary bedroom
- Area: 176
- Dimensions: 11 x 16
Bedroom 2
- Area: 165
- Dimensions: 11 x 15
Bedroom 3
- Area: 143
- Dimensions: 11 x 13
Bedroom 4
- Area: 0
- Dimensions: 0 x 0
Bedroom 5
- Area: 0
- Dimensions: 0 x 0
Primary bathroom
- Features: Shower Bath
Dining room
- Features: Kitchen Combo
- Area: 0
- Dimensions: 0 x 0
Family room
- Area: 0
- Dimensions: 0 x 0
Kitchen
- Features: Pantry, Breakfast Bar, Kitchen Island
- Area: 0
- Dimensions: 0 x 0
Living room
- Area: 408
- Dimensions: 17 x 24
Basement
- Area: 696
Heating
- Electric, 2 or More Systems
Cooling
- Central Air, Multi Units
Appliances
- Included: Dishwasher, Electric Range, Microwave, Refrigerator, Electric Water Heater
Features
- Ceiling Fan(s)
- Flooring: Some Carpet
- Doors: Storm Door(s)
- Windows: Thermopane
- Basement: Partial
- Has fireplace: No
Interior area
- Total structure area: 2,544
- Total interior livable area: 2,544 sqft
Property
Parking
- Total spaces: 3
- Parking features: Double Attached, Detached, Garage Door Opener
- Attached garage spaces: 3
Features
- Patio & porch: Covered, Deck
- Fencing: Wood
Lot
- Size: 6 Acres
Details
- Parcel number: 00000604N21E000200
- Zoning description: Agricultural Dist
Construction
Type & style
- Home type: SingleFamily
- Architectural style: Ranch
- Property subtype: Single Family Residence, Residential
Materials
- Brick
- Roof: Composition
Condition
- Year built: 1982
Utilities & green energy
- Sewer: Septic Tank
- Water: Well
Community & neighborhood
Location
- Region: Turpin
Other
Other facts
- Listing agreement: Seller's Agent
Price history
| Date | Event | Price |
|---|---|---|
| 8/9/2024 | Sold | $290,000-3.3%$114/sqft |
Source: Southwest Kansas MLS #13437 | ||
| 6/20/2024 | Pending sale | $300,000$118/sqft |
Source: Southwest Kansas MLS #13437 | ||
| 6/4/2024 | Listed for sale | $300,000$118/sqft |
Source: Southwest Kansas MLS #13437 | ||
Public tax history
| Year | Property taxes | Tax assessment |
|---|---|---|
| 2024 | $1,468 +36.7% | $18,312 +9.1% |
| 2023 | $1,074 -13.7% | $16,788 -13.2% |
| 2022 | $1,244 +4.5% | $19,337 +5.2% |
Find assessor info on the county website
Neighborhood: 73950
Nearby schools
GreatSchools rating
- 3/10Turpin Elementary SchoolGrades: PK-8Distance: 3 mi
- 5/10Turpin High SchoolGrades: 9-12Distance: 3 mi

Get pre-qualified for a loan
At Zillow Home Loans, we can pre-qualify you in as little as 5 minutes with no impact to your credit score.An equal housing lender. NMLS #10287.
