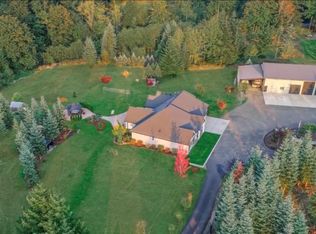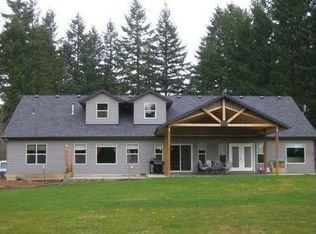Sold
$1,050,000
12133 SE Laughing Water Rd, Sandy, OR 97055
6beds
3,916sqft
Residential, Single Family Residence
Built in 1997
5 Acres Lot
$1,102,100 Zestimate®
$268/sqft
$4,191 Estimated rent
Home value
$1,102,100
$1.04M - $1.18M
$4,191/mo
Zestimate® history
Loading...
Owner options
Explore your selling options
What's special
Gorgeous custom dayranch style home with all of the amenities!! Gated entry welcomes you to this beautiful 5 acre paradise with room for the whole family. Dual living with a huge 6 bay shop, greenhouse and custom built chicken coop! Main level offers 3 beds, 2.5 baths, two primary suites, great room living with high ceilings, dining room w/bay window, kitchen has quartz countertops and SS appliances, woodstove, sliding glass doors to a beautiful trex deck, primary suite as double closets, double sinks, jetted tub and shower stall. Lower level has 3 bedrooms, full bath, utility room, dining room, sliding glass doors to beautiful patio, tons of storage all over the place! This home has an automatic Generac generator, fully fenced backyard, sprinkler system, beautiful mature landscaping, 2 car attached garage with huge water holding tank, two wells, huge shop with a full bathroom, laundry room, heating and cooling, 220 power, RV Hookups and concrete/asphalt floor. Greenhouse is 9X24 and has water, power and heating! Don't miss this gem!
Zillow last checked: 8 hours ago
Listing updated: October 25, 2023 at 02:37am
Listed by:
Leanne Gillies 503-504-0511,
Walczyk Associates Realty
Bought with:
Stacy Hartzler, 201216365
Hustle & Heart Homes
Source: RMLS (OR),MLS#: 23564501
Facts & features
Interior
Bedrooms & bathrooms
- Bedrooms: 6
- Bathrooms: 4
- Full bathrooms: 3
- Partial bathrooms: 1
- Main level bathrooms: 1
Primary bedroom
- Features: Deck, Double Closet, Double Sinks, Jetted Tub, Laminate Flooring, Walkin Closet
- Level: Main
- Area: 208
- Dimensions: 16 x 13
Bedroom 2
- Features: Builtin Features, Laminate Flooring
- Level: Main
- Area: 156
- Dimensions: 13 x 12
Bedroom 3
- Features: Bathroom, Laminate Flooring
- Level: Main
- Area: 180
- Dimensions: 15 x 12
Dining room
- Features: Bay Window, Laminate Flooring
- Level: Main
Family room
- Features: Sliding Doors, Wallto Wall Carpet
- Level: Lower
Kitchen
- Features: Builtin Range, Dishwasher, Disposal, Microwave, Laminate Flooring
- Level: Main
Living room
- Features: Ceiling Fan, Great Room, Laminate Flooring, Vaulted Ceiling, Wood Stove
- Level: Main
Heating
- Forced Air
Cooling
- Central Air
Appliances
- Included: Built-In Range, Dishwasher, Disposal, Microwave, Range Hood, Stainless Steel Appliance(s), Propane Water Heater, Tankless Water Heater
Features
- Ceiling Fan(s), Central Vacuum, High Ceilings, Vaulted Ceiling(s), Eat Bar, Bathroom, Sink, Built-in Features, Great Room, Double Closet, Double Vanity, Walk-In Closet(s), Plumbed, Storage, Quartz, Tile
- Flooring: Laminate, Vinyl, Wall to Wall Carpet, Concrete
- Doors: Sliding Doors
- Windows: Vinyl Frames, Bay Window(s)
- Basement: Separate Living Quarters Apartment Aux Living Unit
- Number of fireplaces: 1
- Fireplace features: Wood Burning, Wood Burning Stove
Interior area
- Total structure area: 3,916
- Total interior livable area: 3,916 sqft
Property
Parking
- Total spaces: 2
- Parking features: Driveway, RV Access/Parking, RV Boat Storage, Garage Door Opener, Attached
- Attached garage spaces: 2
- Has uncovered spaces: Yes
Accessibility
- Accessibility features: Ground Level, Main Floor Bedroom Bath, Parking, Utility Room On Main, Accessibility
Features
- Stories: 2
- Patio & porch: Deck, Patio, Porch
- Exterior features: Gas Hookup, RV Hookup, Yard
- Has spa: Yes
- Spa features: Bath
- Fencing: Fenced
- Has view: Yes
- View description: Trees/Woods
Lot
- Size: 5 Acres
- Features: Level, Private, Secluded, Trees, Acres 5 to 7
Details
- Additional structures: GasHookup, PoultryCoop, RVParking, RVBoatStorage, SecondResidence, Workshop, SeparateLivingQuartersApartmentAuxLivingUnit, GarageGreenhouse, RVHookup, Storage
- Parcel number: 00164404
- Zoning: RRFF5
Construction
Type & style
- Home type: SingleFamily
- Architectural style: Daylight Ranch,Ranch
- Property subtype: Residential, Single Family Residence
Materials
- Metal Siding, Pole, Other, Cedar, Lap Siding
- Foundation: Concrete Perimeter
- Roof: Composition
Condition
- Updated/Remodeled
- New construction: No
- Year built: 1997
Utilities & green energy
- Electric: 220 Volts
- Gas: Gas Hookup, Propane
- Sewer: Septic Tank
- Water: Well
- Utilities for property: Other Internet Service
Community & neighborhood
Security
- Security features: Security Lights, Security System Owned
Location
- Region: Sandy
Other
Other facts
- Listing terms: Cash,Conventional
- Road surface type: Gravel
Price history
| Date | Event | Price |
|---|---|---|
| 10/10/2023 | Sold | $1,050,000-8.6%$268/sqft |
Source: | ||
| 9/3/2023 | Pending sale | $1,149,000$293/sqft |
Source: | ||
| 7/16/2023 | Price change | $1,149,000-4.2%$293/sqft |
Source: | ||
| 6/8/2023 | Listed for sale | $1,199,000+37%$306/sqft |
Source: | ||
| 8/13/2021 | Sold | $875,000-4.9%$223/sqft |
Source: Public Record Report a problem | ||
Public tax history
| Year | Property taxes | Tax assessment |
|---|---|---|
| 2025 | $7,399 +2.7% | $537,818 +0.8% |
| 2024 | $7,208 +2.6% | $533,605 +3% |
| 2023 | $7,026 +2.7% | $518,064 +3% |
Find assessor info on the county website
Neighborhood: 97055
Nearby schools
GreatSchools rating
- 8/10Firwood Elementary SchoolGrades: K-5Distance: 4.3 mi
- 5/10Cedar Ridge Middle SchoolGrades: 6-8Distance: 3.4 mi
- 5/10Sandy High SchoolGrades: 9-12Distance: 3.4 mi
Schools provided by the listing agent
- Elementary: Firwood
- Middle: Cedar Ridge
- High: Sandy
Source: RMLS (OR). This data may not be complete. We recommend contacting the local school district to confirm school assignments for this home.
Get a cash offer in 3 minutes
Find out how much your home could sell for in as little as 3 minutes with a no-obligation cash offer.
Estimated market value$1,102,100
Get a cash offer in 3 minutes
Find out how much your home could sell for in as little as 3 minutes with a no-obligation cash offer.
Estimated market value
$1,102,100

