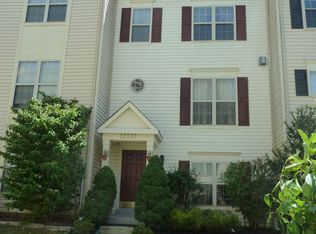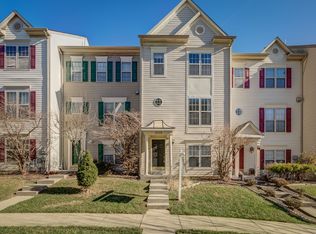Sold for $500,000
$500,000
12133 Amber Ridge Cir, Germantown, MD 20876
3beds
1,960sqft
Townhouse
Built in 1998
2,086 Square Feet Lot
$494,800 Zestimate®
$255/sqft
$2,824 Estimated rent
Home value
$494,800
$455,000 - $539,000
$2,824/mo
Zestimate® history
Loading...
Owner options
Explore your selling options
What's special
Bright & Beautiful 4-Level End-Unit Garage Townhome Facing Open Space and Trees! Located in the sought-after Milestone Center community, this sun-filled end-unit townhome offers four finished levels of thoughtfully designed living space, abundant natural light, and stylish updates throughout. Entry Level: Inviting covered front porch, Versatile space ideal for a home office, gym, or recreation room, plus access to the oversized 2-car garage with plenty of storage. Main Living Level: Bright open layout with spacious living and dining areas, beautifully updated gourmet kitchen featuring Brand new granite countertops; White 42” cabinetry; New subway tile backsplash; All new stainless steel appliances (2025); Recessed lighting, a large pantry, and a cozy breakfast area with a new chandelier and balcony access; Stylishly updated powder room for added convenience; Third Level: Luxurious primary suite with vaulted ceilings, recessed lighting, a walk-in closet, an updated en-suite bathroom and peaceful wooded views from your windows; Generously sized second bedroom, an updated hallway full bath; and Convenient laundry closet. Top Level Loft: Expansive third bedroom with a brand new lighted ceiling fan—perfect as a guest room, playroom, or additional office space. Thoughtful updates throughout, including: 2 Brand New AC units with 10 year warranty (2025), All new insulated double-pane windows with 20-year warranty (2025); All new stainless steel kitchen appliances (2025); Brand new granite countertops and new subway backsplash (2025); Brand new garbage disposal and kitchen faucet (2025); Brand new LVP floors on entry level and main level (2025); Solid wood staircase (2025); All new modern light fixtures (2025); Fresh neutral paint throughout (2025), Brand new carpet on top 2 levels (2025); Recessed lights throughout; New Roof (2019); All new hardwired interconnected smoke/Co detectors (2025); All new faucets and all new toilets (2025). Enjoy the convenience of being just minutes from everything! Public transportation within 5 minutes' walk; Walkable to Wegmans, Walmart, Giant, Target, Panera, Chipotle, T.J. Maxx, Aldi, and more; Only 5 minutes to TopGolf and easy access to major commuter routes, parks, and dining. Be sure to explore the interactive floor plan and virtual tour—this one truly has it all!
Zillow last checked: 8 hours ago
Listing updated: September 19, 2025 at 02:51pm
Listed by:
KATHY XU 301-254-3671,
RE/MAX Realty Group
Bought with:
Terri Bui, 675854
EXP Realty, LLC
Source: Bright MLS,MLS#: MDMC2189206
Facts & features
Interior
Bedrooms & bathrooms
- Bedrooms: 3
- Bathrooms: 3
- Full bathrooms: 2
- 1/2 bathrooms: 1
- Main level bathrooms: 1
Basement
- Area: 0
Heating
- Forced Air, Zoned, Natural Gas
Cooling
- Central Air, Ceiling Fan(s), Zoned, Electric
Appliances
- Included: Dishwasher, Disposal, Dryer, Exhaust Fan, Ice Maker, Oven/Range - Gas, Refrigerator, Washer, Microwave, Gas Water Heater
- Laundry: Has Laundry, Upper Level, Washer In Unit, Dryer In Unit
Features
- Breakfast Area, Kitchen - Table Space, Combination Dining/Living, Primary Bath(s), Open Floorplan, Bathroom - Tub Shower, Ceiling Fan(s), Kitchen Island, Pantry, Recessed Lighting, Walk-In Closet(s), Cathedral Ceiling(s), 9'+ Ceilings
- Flooring: Carpet, Wood
- Doors: Insulated, Six Panel, Sliding Glass
- Windows: Bay/Bow, Double Pane Windows, Screens, Double Hung, Energy Efficient, Insulated Windows, Replacement, Vinyl Clad
- Basement: Front Entrance,Finished,Walk-Out Access
- Has fireplace: No
Interior area
- Total structure area: 1,960
- Total interior livable area: 1,960 sqft
- Finished area above ground: 1,960
- Finished area below ground: 0
Property
Parking
- Total spaces: 3
- Parking features: Garage Door Opener, Garage Faces Rear, Inside Entrance, Attached, Driveway, Parking Lot
- Attached garage spaces: 2
- Uncovered spaces: 1
- Details: Garage Sqft: 400
Accessibility
- Accessibility features: None
Features
- Levels: Four
- Stories: 4
- Patio & porch: Deck, Porch
- Exterior features: Sidewalks
- Pool features: None
- Has view: Yes
- View description: Scenic Vista
Lot
- Size: 2,086 sqft
- Features: Adjoins - Open Space, Corner Lot
Details
- Additional structures: Above Grade, Below Grade
- Parcel number: 160203107723
- Zoning: CRT07
- Special conditions: Standard
Construction
Type & style
- Home type: Townhouse
- Architectural style: Contemporary
- Property subtype: Townhouse
Materials
- Vinyl Siding
- Foundation: Slab
Condition
- Excellent
- New construction: No
- Year built: 1998
- Major remodel year: 2025
Utilities & green energy
- Sewer: Public Sewer
- Water: Public
Community & neighborhood
Location
- Region: Germantown
- Subdivision: Milestone Center
HOA & financial
HOA
- Has HOA: Yes
- HOA fee: $110 monthly
- Amenities included: Common Grounds
- Services included: Common Area Maintenance, Maintenance Grounds, Trash, Snow Removal
Other
Other facts
- Listing agreement: Exclusive Right To Sell
- Ownership: Fee Simple
Price history
| Date | Event | Price |
|---|---|---|
| 9/19/2025 | Sold | $500,000-1.9%$255/sqft |
Source: | ||
| 9/17/2025 | Pending sale | $509,900$260/sqft |
Source: | ||
| 8/23/2025 | Contingent | $509,900$260/sqft |
Source: | ||
| 7/12/2025 | Listed for sale | $509,900+88.9%$260/sqft |
Source: | ||
| 8/13/2003 | Sold | $270,000+78.6%$138/sqft |
Source: Public Record Report a problem | ||
Public tax history
| Year | Property taxes | Tax assessment |
|---|---|---|
| 2025 | $5,220 +15.9% | $413,367 +5.7% |
| 2024 | $4,502 +5.6% | $391,100 +5.7% |
| 2023 | $4,264 +10.7% | $370,033 +6% |
Find assessor info on the county website
Neighborhood: 20876
Nearby schools
GreatSchools rating
- 6/10William B. Gibbs Jr. Elementary SchoolGrades: PK-5Distance: 0.8 mi
- 4/10Neelsville Middle SchoolGrades: 6-8Distance: 0.6 mi
- 5/10Seneca Valley High SchoolGrades: 9-12Distance: 1.7 mi
Schools provided by the listing agent
- District: Montgomery County Public Schools
Source: Bright MLS. This data may not be complete. We recommend contacting the local school district to confirm school assignments for this home.
Get pre-qualified for a loan
At Zillow Home Loans, we can pre-qualify you in as little as 5 minutes with no impact to your credit score.An equal housing lender. NMLS #10287.
Sell with ease on Zillow
Get a Zillow Showcase℠ listing at no additional cost and you could sell for —faster.
$494,800
2% more+$9,896
With Zillow Showcase(estimated)$504,696

