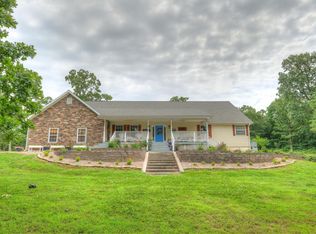Serenity and peacefulness at its best yet just minutes to I-44 with easy access to Joplin and Northwest Arkansas. Gorgeous 5000 sqft home near end of street in prestigious subdivision. 4 bedrooms, 4 full and 2 half bathrooms along with 3 living areas, 2 car attached and 2 car detached garages. Main floor features open kitchen with island, granite countertops and stainless steel appliances, living room with soaring vaulted ceiling, master bedroom with his and hers vanities and a Jacuzzi tub. Upstairs is a guest suite or 2nd master bedroom with private dual vanity bathroom and plenty of room for a sitting area. Basement feels like an entire home on its own, bar with granite tile counter, gas fireplace, full bathroom and private patio. Secluded superbly landscaped back yard with in-ground
This property is off market, which means it's not currently listed for sale or rent on Zillow. This may be different from what's available on other websites or public sources.

