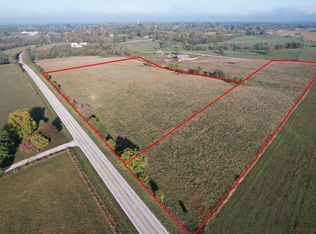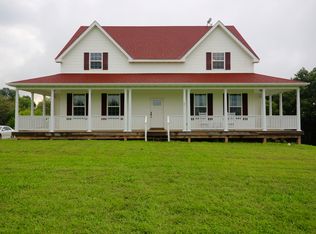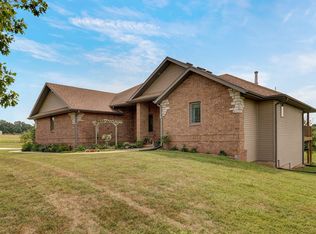Closed
Price Unknown
12132 W Farm Road 18, Walnut Grove, MO 65770
4beds
2,385sqft
Single Family Residence, Cabin
Built in 2018
6.4 Acres Lot
$458,400 Zestimate®
$--/sqft
$2,257 Estimated rent
Home value
$458,400
$417,000 - $500,000
$2,257/mo
Zestimate® history
Loading...
Owner options
Explore your selling options
What's special
6.4 Ac (appr) with 2 newer homes featuring exterior and interiors in the cabin themes. The main home is 1400 square feet with an attached barn/garage/shop, that could be finished into living area if desired. also included is a built-in storm shelter. 2nd home is 985 SQ ft for a total of 3845 for both. Ea with 2 BR's 1 bath and a garage. Multi-generation families? or a bonus-investment for an ARBNB? Each home has metal roofs , a woodburning pellet stove, central AC and heat, existing kitchen appliances, electric furnaces, open floorplans and beautiful, covered porches. Ea have an electronic gate . . The (new) furniture in the homes will remain. There are elevated ceilings, finishings of 'tongue and groove' oak woodwork and 2 storage sheds. Picturesque views. up to 30 additional acres are available. Contract is subject to final approval of Greene County Planning and Zoning of the survey. This is an ''as-is'' sale.
Zillow last checked: 8 hours ago
Listing updated: August 26, 2025 at 11:45am
Listed by:
Sherrie L Loveland 417-839-2542,
Murney Associates - Primrose
Bought with:
Crystal Petru, 2013019869
Century 21 Integrity Group
Source: SOMOMLS,MLS#: 60298248
Facts & features
Interior
Bedrooms & bathrooms
- Bedrooms: 4
- Bathrooms: 2
- Full bathrooms: 2
Heating
- Forced Air, Electric
Cooling
- Central Air, Ceiling Fan(s)
Appliances
- Included: Dishwasher, Free-Standing Electric Oven, Refrigerator, Electric Water Heater
- Laundry: Main Level, W/D Hookup
Features
- High Speed Internet, Internet - Satellite, In-Law Floorplan, Vaulted Ceiling(s), High Ceilings, Walk-in Shower
- Flooring: Carpet, Laminate
- Windows: Blinds, Double Pane Windows
- Has basement: No
- Attic: Access Only:No Stairs
- Has fireplace: Yes
- Fireplace features: Living Room, Pellet Stove
Interior area
- Total structure area: 3,845
- Total interior livable area: 2,385 sqft
- Finished area above ground: 2,385
- Finished area below ground: 0
Property
Parking
- Total spaces: 2
- Parking features: Driveway, Workshop in Garage, Gated, Garage Faces Rear, Garage Faces Front, Garage Door Opener, Electric Gate
- Attached garage spaces: 2
- Has uncovered spaces: Yes
Features
- Levels: One and One Half,One
- Stories: 1
- Patio & porch: Patio, Covered, Front Porch, Deck
- Exterior features: Rain Gutters
- Pool features: Above Ground
- Has view: Yes
- View description: Panoramic
Lot
- Size: 6.40 Acres
- Features: Acreage, Horses Allowed, Pasture, Cleared
Details
- Additional structures: Shed(s), Other, Second Residence
- Parcel number: 0523400009
- Horses can be raised: Yes
Construction
Type & style
- Home type: SingleFamily
- Architectural style: Ranch,Cabin
- Property subtype: Single Family Residence, Cabin
Materials
- Wood Siding
- Roof: Metal
Condition
- Year built: 2018
Utilities & green energy
- Sewer: Septic Tank
- Water: Private, Shared Well
Community & neighborhood
Security
- Security features: Smoke Detector(s)
Location
- Region: Walnut Grove
- Subdivision: N/A
Other
Other facts
- Listing terms: Cash,Conventional
- Road surface type: Asphalt
Price history
| Date | Event | Price |
|---|---|---|
| 8/22/2025 | Sold | -- |
Source: | ||
| 7/21/2025 | Pending sale | $399,900$168/sqft |
Source: | ||
| 6/27/2025 | Listed for sale | $399,900-37%$168/sqft |
Source: | ||
| 3/14/2025 | Sold | -- |
Source: | ||
| 2/20/2025 | Pending sale | $634,900$266/sqft |
Source: | ||
Public tax history
| Year | Property taxes | Tax assessment |
|---|---|---|
| 2024 | $3,913 +2% | $68,740 |
| 2023 | $3,837 +27.9% | $68,740 +27.9% |
| 2022 | $3,000 +0.1% | $53,740 |
Find assessor info on the county website
Neighborhood: 65770
Nearby schools
GreatSchools rating
- 5/10Walnut Grove Elementary SchoolGrades: PK-5Distance: 0.8 mi
- 5/10Walnut Grove High SchoolGrades: 6-12Distance: 0.8 mi
Schools provided by the listing agent
- Elementary: Walnut Grove
- Middle: Walnut Grove
- High: Walnut Grove
Source: SOMOMLS. This data may not be complete. We recommend contacting the local school district to confirm school assignments for this home.


