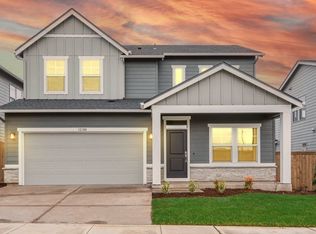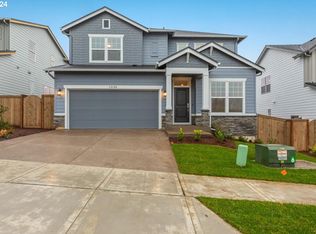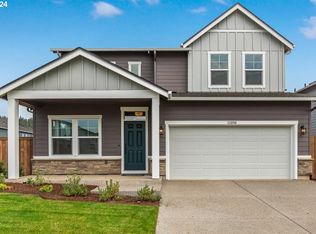Sold
$805,064
12132 SW Strobel Rd, Beaverton, OR 97003
4beds
3,216sqft
Residential, Single Family Residence
Built in 2024
5,650 Square Feet Lot
$762,400 Zestimate®
$250/sqft
$3,989 Estimated rent
Home value
$762,400
$724,000 - $801,000
$3,989/mo
Zestimate® history
Loading...
Owner options
Explore your selling options
What's special
$20,000 towards closing costs if you close by 03/31/2024. for more details. Take a peak into our newly built Finlay home! Experience for yourself our exceptional design concepts as you move through out the home, as well as our above and beyond service synonymous with David Weekley Homes. Enjoy life in a brand new, energy efficient home. Open concept, almost 50 ft sight line from the front door to the Livingroom windows. Attention to craftsmanship and proportion makes the home feel 'just right'. Within the home, traffic patterns direct the flow throughout. The kitchen is the heart of the home and you won't feel alone as your family and guests join you around the over sized quartz island.
Zillow last checked: 8 hours ago
Listing updated: March 30, 2024 at 08:12am
Listed by:
Xavier Espinosa 503-553-9324,
Weekley Homes LLC,
Lindsay Deitch 971-378-3816,
Weekley Homes LLC
Bought with:
Saket Shrivastava, 201234741
Keith McCue Realty
Source: RMLS (OR),MLS#: 24561141
Facts & features
Interior
Bedrooms & bathrooms
- Bedrooms: 4
- Bathrooms: 4
- Full bathrooms: 3
- Partial bathrooms: 1
- Main level bathrooms: 1
Primary bedroom
- Level: Upper
- Area: 308
- Dimensions: 14 x 22
Bedroom 2
- Level: Upper
- Area: 180
- Dimensions: 15 x 12
Bedroom 3
- Level: Upper
- Area: 117
- Dimensions: 9 x 13
Heating
- Forced Air, Forced Air 95 Plus
Cooling
- None
Appliances
- Included: Built-In Range, Cooktop, Dishwasher, Microwave, Tankless Water Heater
Features
- Quartz, Butlers Pantry, Kitchen Island
- Windows: Double Pane Windows
- Basement: Daylight
- Number of fireplaces: 1
- Fireplace features: Gas
Interior area
- Total structure area: 3,216
- Total interior livable area: 3,216 sqft
Property
Parking
- Total spaces: 2
- Parking features: Driveway, On Street, Attached
- Attached garage spaces: 2
- Has uncovered spaces: Yes
Features
- Stories: 3
- Patio & porch: Covered Deck, Covered Patio
- Has view: Yes
- View description: Territorial, Trees/Woods
Lot
- Size: 5,650 sqft
- Dimensions: 50 x 113
- Features: Sloped, SqFt 5000 to 6999
Details
- Parcel number: New Construction
Construction
Type & style
- Home type: SingleFamily
- Architectural style: Contemporary,Traditional
- Property subtype: Residential, Single Family Residence
Materials
- Cement Siding
- Foundation: Concrete Perimeter
- Roof: Composition
Condition
- New Construction
- New construction: Yes
- Year built: 2024
Details
- Warranty included: Yes
Utilities & green energy
- Gas: Gas
- Sewer: Public Sewer
- Water: Public
Green energy
- Indoor air quality: Lo VOC Material
Community & neighborhood
Security
- Security features: None
Location
- Region: Beaverton
HOA & financial
HOA
- Has HOA: Yes
- HOA fee: $44 monthly
Other
Other facts
- Listing terms: Conventional
- Road surface type: Paved
Price history
| Date | Event | Price |
|---|---|---|
| 3/30/2024 | Sold | $805,064$250/sqft |
Source: | ||
Public tax history
Tax history is unavailable.
Neighborhood: 97003
Nearby schools
GreatSchools rating
- 4/10Hazeldale Elementary SchoolGrades: K-5Distance: 2.7 mi
- 6/10Highland Park Middle SchoolGrades: 6-8Distance: 3.3 mi
- 8/10Mountainside High SchoolGrades: 9-12Distance: 0.4 mi
Schools provided by the listing agent
- Elementary: Hazeldale
- Middle: Highland Park
- High: Mountainside
Source: RMLS (OR). This data may not be complete. We recommend contacting the local school district to confirm school assignments for this home.
Get a cash offer in 3 minutes
Find out how much your home could sell for in as little as 3 minutes with a no-obligation cash offer.
Estimated market value
$762,400
Get a cash offer in 3 minutes
Find out how much your home could sell for in as little as 3 minutes with a no-obligation cash offer.
Estimated market value
$762,400


