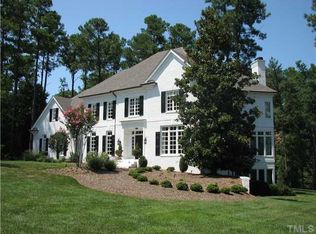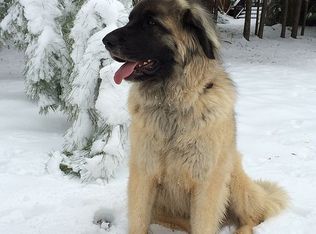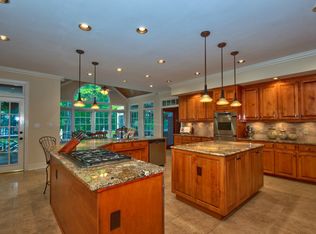Sold for $1,825,000
$1,825,000
12132 Lockhart Ln, Raleigh, NC 27614
4beds
6,106sqft
Single Family Residence, Residential
Built in 2001
1.84 Acres Lot
$1,797,600 Zestimate®
$299/sqft
$7,942 Estimated rent
Home value
$1,797,600
$1.71M - $1.89M
$7,942/mo
Zestimate® history
Loading...
Owner options
Explore your selling options
What's special
This extraordinary, Italian Villa-inspired estate is like nothing you have seen before. Situated on nearly two acres, this home offers a harmonious blend of modern upgrades and timeless European elegance. Inside, rich Brazilian cherry hardwood floors, a coffered ceiling, and multiple marble fireplaces set the stage for sophistication. It is a true entertainer's dream, with features like a hidden wine cellar and a home theater. Outdoors, a resort-style heated pool, lush private landscaping, and a year-round veranda with a fireplace create a serene retreat. Smart home features, including Lutron lighting, Ecobee thermostats and Tesla wall chargers, offer unparalleled convenience. The beautifully manicured grounds, complete with a practice area for golf and a stocked fishing pond, add to the estate's allure. Every feature of this home has been thoughtfully designed to create a luxurious sanctuary, from the hand-crafted details to state-of-the-art amenities.
Zillow last checked: 8 hours ago
Listing updated: October 28, 2025 at 12:48am
Listed by:
Rachel Goley Lowe 336-317-9389,
Hodge & Kittrell Sotheby's Int
Bought with:
Kish Siddarampuram, 286739
SV Homes LLC
Source: Doorify MLS,MLS#: 10081655
Facts & features
Interior
Bedrooms & bathrooms
- Bedrooms: 4
- Bathrooms: 7
- Full bathrooms: 6
- 1/2 bathrooms: 1
Heating
- Forced Air, Heat Pump
Cooling
- Central Air, Heat Pump
Appliances
- Included: Built-In Refrigerator, Dishwasher, Double Oven, Gas Cooktop, Ice Maker
- Laundry: Laundry Room, Main Level, Sink
Features
- Bathtub/Shower Combination, Pantry, Cathedral Ceiling(s), Ceiling Fan(s), Chandelier, Crown Molding, Double Vanity, Eat-in Kitchen, Entrance Foyer, High Ceilings, Kitchen Island, Master Downstairs, Recessed Lighting, Smart Light(s), Smooth Ceilings, Storage, Walk-In Closet(s), Walk-In Shower, Wet Bar
- Flooring: Carpet, Hardwood, Marble, Tile
- Basement: Finished, Storage Space, Walk-Out Access
- Number of fireplaces: 4
- Fireplace features: Great Room, Living Room, Outside
Interior area
- Total structure area: 6,106
- Total interior livable area: 6,106 sqft
- Finished area above ground: 4,400
- Finished area below ground: 1,706
Property
Parking
- Total spaces: 6
- Parking features: Circular Driveway, Driveway, Electric Vehicle Charging Station(s), Garage, Garage Door Opener, Garage Faces Side
- Attached garage spaces: 3
- Uncovered spaces: 3
Features
- Levels: Tri-Level
- Stories: 3
- Patio & porch: Covered, Rear Porch
- Exterior features: Lighting, Private Yard, Rain Gutters, Smart Irrigation
- Pool features: Fenced, Heated, In Ground, Salt Water, Community
- Has spa: Yes
- Fencing: Back Yard
- Has view: Yes
- View description: Garden, Pond, Pool
- Has water view: Yes
- Water view: Pond
- Waterfront features: Waterfront
Lot
- Size: 1.84 Acres
- Features: Back Yard, Front Yard, Garden, Landscaped, Views
Details
- Parcel number: 1810105761
- Special conditions: Standard
Construction
Type & style
- Home type: SingleFamily
- Architectural style: Traditional
- Property subtype: Single Family Residence, Residential
Materials
- ICFs (Insulated Concrete Forms), Stucco
- Foundation: Other
- Roof: Shingle
Condition
- New construction: No
- Year built: 2001
Utilities & green energy
- Sewer: Septic Tank
- Water: Public
Community & neighborhood
Community
- Community features: Pool, Tennis Court(s)
Location
- Region: Raleigh
- Subdivision: Swans Mill
HOA & financial
HOA
- Has HOA: Yes
- HOA fee: $150 monthly
- Amenities included: Pool, Tennis Court(s)
- Services included: Maintenance Grounds, Storm Water Maintenance
Price history
| Date | Event | Price |
|---|---|---|
| 7/15/2025 | Sold | $1,825,000-3.9%$299/sqft |
Source: | ||
| 6/2/2025 | Pending sale | $1,899,000$311/sqft |
Source: | ||
| 5/20/2025 | Price change | $1,899,000-2.6%$311/sqft |
Source: | ||
| 4/28/2025 | Listed for sale | $1,950,000$319/sqft |
Source: | ||
| 3/29/2025 | Pending sale | $1,950,000$319/sqft |
Source: | ||
Public tax history
| Year | Property taxes | Tax assessment |
|---|---|---|
| 2025 | $7,889 +3% | $1,230,367 |
| 2024 | $7,661 -9.7% | $1,230,367 +13.3% |
| 2023 | $8,487 +7.9% | $1,085,874 |
Find assessor info on the county website
Neighborhood: 27614
Nearby schools
GreatSchools rating
- 3/10Brassfield ElementaryGrades: K-5Distance: 1.2 mi
- 8/10West Millbrook MiddleGrades: 6-8Distance: 4 mi
- 6/10Millbrook HighGrades: 9-12Distance: 5.9 mi
Schools provided by the listing agent
- Elementary: Wake - Brassfield
- Middle: Wake - West Millbrook
- High: Wake - Millbrook
Source: Doorify MLS. This data may not be complete. We recommend contacting the local school district to confirm school assignments for this home.
Get a cash offer in 3 minutes
Find out how much your home could sell for in as little as 3 minutes with a no-obligation cash offer.
Estimated market value$1,797,600
Get a cash offer in 3 minutes
Find out how much your home could sell for in as little as 3 minutes with a no-obligation cash offer.
Estimated market value
$1,797,600


