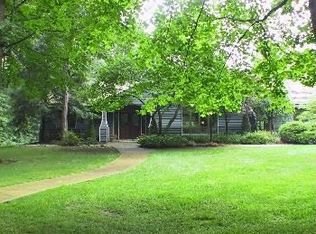This is the best of all possibilities ~ Nearly 3 AC of tranquility located in a SW neighborhood with a BONUS OUTBUILDING. The Tudor style home is traditional with all 4 bedrooms up, 2.5 baths and a walk-out basement. The covered front porch welcomes you in with gorgeous bamboo flooring and fresh new paint. Convenient main floor office with built-in shelves is located right off the entry. Gorgeous updated kitchen - granite and black SS- is open to the family room which boasts a floor- to-ceiling fireplace and incredible views of nature. Large laundry/mud room with utility sink and loads of storage space on every level! Geothermal heating/cooling & 2 water heaters. Spectacular 60 x 40 outbuilding on a concrete slab. This 2 story pole barn has 2x6 construction, an oversized garage door for RV or boat storage and is plumbed for a bathroom! Current owners had all the bathrooms & kitchen updated, wood flooring & carpet installed, paint (including some woodwork), spanish lace ceilings & lighting throughout. Geo 2010/well 2014.
This property is off market, which means it's not currently listed for sale or rent on Zillow. This may be different from what's available on other websites or public sources.
