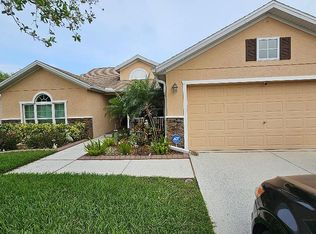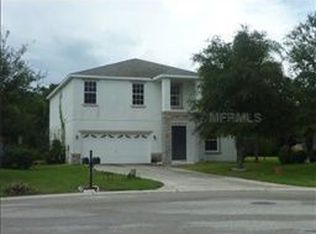Sold for $310,000 on 05/16/25
$310,000
12131 Warwick Cir, Parrish, FL 34219
3beds
1,586sqft
Single Family Residence
Built in 2002
7,453 Square Feet Lot
$309,500 Zestimate®
$195/sqft
$2,497 Estimated rent
Home value
$309,500
$285,000 - $331,000
$2,497/mo
Zestimate® history
Loading...
Owner options
Explore your selling options
What's special
Fixer-Upper Opportunity in Kingsfield – Bring Your Vision to Life! This one-owner Centex home, built in 2002, presents an incredible opportunity to transform a well-loved property into your dream home. Situated on a semi-cul-de-sac with beautiful mature trees, this home offers a serene setting in the desirable Kingsfield community. Major updates have already been completed, including a NEW ROOF (October 2021) and a NEW HVAC system (January 2024), providing peace of mind for the next owner. The interior is primed for renovation, offering a blank canvas to create the space you’ve always envisioned. The original carpeting has been removed, and the sellers are offering a $5,000 flooring allowance, allowing you to choose the perfect style to match your design preferences. Located off Ft. Hamer Road, this home is conveniently close to shopping, dining, and exciting new commercial developments coming to the area. Whether you’re an investor looking for a prime renovation project or a homeowner ready to put your personal touch on a fantastic property, this is a rare opportunity you won’t want to miss! ?? Schedule your showing today and explore the potential of this Kingsfield gem!
Zillow last checked: 8 hours ago
Listing updated: May 16, 2025 at 04:29pm
Listing Provided by:
Tom Collier 941-773-3952,
LESLIE WELLS REALTY, INC. 941-776-5571
Bought with:
Michael Pietron, 3555830
FINE PROPERTIES
Source: Stellar MLS,MLS#: A4647088 Originating MLS: Sarasota - Manatee
Originating MLS: Sarasota - Manatee

Facts & features
Interior
Bedrooms & bathrooms
- Bedrooms: 3
- Bathrooms: 2
- Full bathrooms: 2
Primary bedroom
- Features: Walk-In Closet(s)
- Level: First
- Area: 182 Square Feet
- Dimensions: 14x13
Bedroom 2
- Features: Built-in Closet
- Level: First
- Area: 130 Square Feet
- Dimensions: 13x10
Bedroom 3
- Features: Built-in Closet
- Level: First
- Area: 100 Square Feet
- Dimensions: 10x10
Dining room
- Level: First
- Area: 100 Square Feet
- Dimensions: 10x10
Family room
- Level: First
- Area: 306 Square Feet
- Dimensions: 17x18
Kitchen
- Level: First
- Area: 200 Square Feet
- Dimensions: 20x10
Living room
- Level: First
- Area: 143 Square Feet
- Dimensions: 13x11
Heating
- Central, Electric
Cooling
- Central Air
Appliances
- Included: Dishwasher, Dryer, Range, Refrigerator, Washer
- Laundry: Inside, Laundry Room
Features
- Ceiling Fan(s), Walk-In Closet(s)
- Flooring: Concrete
- Doors: Sliding Doors
- Has fireplace: No
Interior area
- Total structure area: 2,310
- Total interior livable area: 1,586 sqft
Property
Parking
- Total spaces: 2
- Parking features: Garage - Attached
- Attached garage spaces: 2
Features
- Levels: One
- Stories: 1
Lot
- Size: 7,453 sqft
Details
- Parcel number: 503623709
- Zoning: PDR
- Special conditions: None
Construction
Type & style
- Home type: SingleFamily
- Property subtype: Single Family Residence
Materials
- Block, Concrete
- Foundation: Slab
- Roof: Shingle
Condition
- Fixer
- New construction: No
- Year built: 2002
Details
- Builder name: Centex Homes
Utilities & green energy
- Sewer: Public Sewer
- Water: Public
- Utilities for property: Cable Available, Electricity Connected, Sewer Connected, Water Connected
Community & neighborhood
Location
- Region: Parrish
- Subdivision: KINGSFIELD PH V
HOA & financial
HOA
- Has HOA: Yes
- HOA fee: $75 monthly
- Association name: Lisa Taylor Gulf Coast Property Management
Other fees
- Pet fee: $0 monthly
Other financial information
- Total actual rent: 0
Other
Other facts
- Listing terms: Cash,Conventional,VA Loan
- Ownership: Fee Simple
- Road surface type: Asphalt
Price history
| Date | Event | Price |
|---|---|---|
| 5/16/2025 | Sold | $310,000-6.1%$195/sqft |
Source: | ||
| 4/15/2025 | Pending sale | $330,000$208/sqft |
Source: | ||
| 4/2/2025 | Listed for sale | $330,000+141.2%$208/sqft |
Source: | ||
| 10/29/2002 | Sold | $136,800$86/sqft |
Source: Public Record | ||
Public tax history
| Year | Property taxes | Tax assessment |
|---|---|---|
| 2024 | $1,373 +3.3% | $115,826 +3% |
| 2023 | $1,328 +4.3% | $112,452 +3% |
| 2022 | $1,274 +1.6% | $109,177 +3% |
Find assessor info on the county website
Neighborhood: 34219
Nearby schools
GreatSchools rating
- 8/10Annie Lucy Williams Elementary SchoolGrades: PK-5Distance: 2 mi
- 4/10Parrish Community High SchoolGrades: Distance: 2.1 mi
- 4/10Buffalo Creek Middle SchoolGrades: 6-8Distance: 4.1 mi
Get a cash offer in 3 minutes
Find out how much your home could sell for in as little as 3 minutes with a no-obligation cash offer.
Estimated market value
$309,500
Get a cash offer in 3 minutes
Find out how much your home could sell for in as little as 3 minutes with a no-obligation cash offer.
Estimated market value
$309,500

